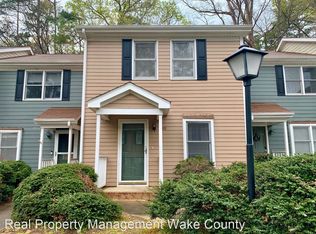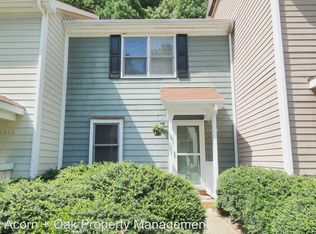Sold for $280,500
$280,500
1404 Kent Rd, Raleigh, NC 27606
2beds
1,191sqft
Townhouse, Residential
Built in 1984
1,306.8 Square Feet Lot
$270,600 Zestimate®
$236/sqft
$1,604 Estimated rent
Home value
$270,600
$257,000 - $284,000
$1,604/mo
Zestimate® history
Loading...
Owner options
Explore your selling options
What's special
*Multiple offers received. Highest and best by 3:00 6/19*Beautiful renovated home with tons of upgrades inside the beltline just minutes from downtown Raleigh! Updated kitchen with new custom cabinets, granite countertops, tile backsplash and stainless steel appliances. Remodeled bathrooms with new custom marble top vanities and tile floors. New luxury vinyl plank floors throughout the main floor and new plush carpet upstairs and in bedrooms. Large family room with fireplace open to the kitchen. New stainless hardware and brushed nickel throughout. Freshly painted with smooth ceilings.
Zillow last checked: 8 hours ago
Listing updated: October 27, 2025 at 11:30pm
Listed by:
Nicholas S Yarrington 910-639-4890,
Grow Local Realty, LLC
Bought with:
Sharon Poindexter, 254675
Realty Uno, Inc.
Source: Doorify MLS,MLS#: 2516987
Facts & features
Interior
Bedrooms & bathrooms
- Bedrooms: 2
- Bathrooms: 3
- Full bathrooms: 2
- 1/2 bathrooms: 1
Heating
- Electric, Forced Air
Cooling
- Central Air
Appliances
- Included: Dishwasher, Electric Range, Electric Water Heater, Microwave
- Laundry: Upper Level
Features
- Bathtub/Shower Combination, Ceiling Fan(s), Entrance Foyer, Granite Counters, Living/Dining Room Combination, Smooth Ceilings, Storage, Walk-In Closet(s)
- Flooring: Carpet, Vinyl, Tile
- Number of fireplaces: 1
- Fireplace features: Family Room
- Common walls with other units/homes: End Unit
Interior area
- Total structure area: 1,191
- Total interior livable area: 1,191 sqft
- Finished area above ground: 1,191
- Finished area below ground: 0
Property
Parking
- Parking features: Assigned, Parking Lot
Features
- Levels: Two
- Stories: 2
- Patio & porch: Covered, Patio, Porch
- Exterior features: Fenced Yard, Rain Gutters
- Has view: Yes
Lot
- Size: 1,306 sqft
- Features: Landscaped
Details
- Parcel number: 0793076919
Construction
Type & style
- Home type: Townhouse
- Architectural style: Traditional
- Property subtype: Townhouse, Residential
- Attached to another structure: Yes
Materials
- Brick, Masonite
- Foundation: Slab
Condition
- New construction: No
- Year built: 1984
Utilities & green energy
- Sewer: Public Sewer
- Water: Public
Community & neighborhood
Location
- Region: Raleigh
- Subdivision: Kaplan Square
HOA & financial
HOA
- Has HOA: Yes
- HOA fee: $100 monthly
- Services included: Maintenance Grounds, Maintenance Structure
Price history
| Date | Event | Price |
|---|---|---|
| 7/7/2023 | Sold | $280,500+2%$236/sqft |
Source: | ||
| 6/20/2023 | Contingent | $274,900$231/sqft |
Source: | ||
| 6/17/2023 | Listed for sale | $274,900$231/sqft |
Source: | ||
| 3/13/2021 | Listing removed | -- |
Source: Zillow Rental Network Premium Report a problem | ||
| 1/22/2021 | Listed for rent | $1,095+22.3%$1/sqft |
Source: Zillow Rental Network Premium Report a problem | ||
Public tax history
| Year | Property taxes | Tax assessment |
|---|---|---|
| 2025 | $2,419 +0.4% | $275,029 |
| 2024 | $2,409 +63.6% | $275,029 +106.4% |
| 2023 | $1,472 +7.5% | $133,236 |
Find assessor info on the county website
Neighborhood: West Raleigh
Nearby schools
GreatSchools rating
- 9/10Combs ElementaryGrades: PK-5Distance: 0.4 mi
- 2/10Centennial Campus MiddleGrades: 6-8Distance: 2.6 mi
- 8/10Athens Drive HighGrades: 9-12Distance: 1.1 mi
Schools provided by the listing agent
- Elementary: Wake County Schools
- Middle: Wake County Schools
- High: Wake County Schools
Source: Doorify MLS. This data may not be complete. We recommend contacting the local school district to confirm school assignments for this home.
Get a cash offer in 3 minutes
Find out how much your home could sell for in as little as 3 minutes with a no-obligation cash offer.
Estimated market value$270,600
Get a cash offer in 3 minutes
Find out how much your home could sell for in as little as 3 minutes with a no-obligation cash offer.
Estimated market value
$270,600

