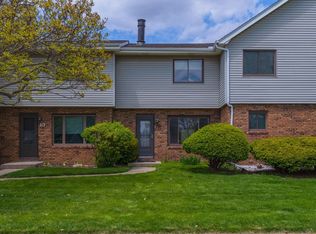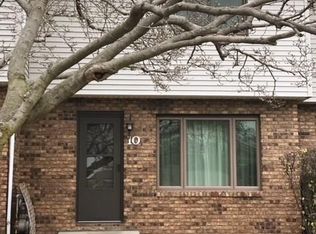Closed
$175,000
1404 Keller Rd APT 8, Normal, IL 61761
3beds
1,500sqft
Townhouse, Single Family Residence
Built in 1975
-- sqft lot
$190,000 Zestimate®
$117/sqft
$1,711 Estimated rent
Home value
$190,000
$173,000 - $209,000
$1,711/mo
Zestimate® history
Loading...
Owner options
Explore your selling options
What's special
Welcome to this gorgeous, fully upgraded townhome, featuring 3 bedrooms, 2 bathrooms, and a finished basement. Every detail has been meticulously considered in this stunning renovation. The modern, open floor plan seamlessly integrates the living room, dining room, and kitchen, making it a dream space for both entertaining and everyday enjoyment. The beautifully remodeled kitchen showcases stylish gray cabinets, stainless steel appliances, and luxurious quartz countertops. Throughout the main floor, you'll find elegant wood laminate flooring, creating a warm and inviting atmosphere. The first-floor bathroom has been completely revamped, featuring tasteful fixtures and a serene color palette. The second level offers three spacious bedrooms and another bathroom, providing a private and peaceful retreat for rest and relaxation. In the basement, discover a welcoming family room complete with a cozy fireplace, perfect for chilly evenings. A convenient laundry area is also located on this level. This move-in-ready townhome combines style, comfort, and functionality, making it the ideal place to call home. Don't miss the opportunity to experience the sophisticated living this property has to offer. No Rentals
Zillow last checked: 8 hours ago
Listing updated: July 13, 2024 at 01:00am
Listing courtesy of:
Monika Sipiora 708-650-7575,
HomeSmart Connect LLC
Bought with:
Monika Sipiora
HomeSmart Connect LLC
Monika Sipiora
HomeSmart Connect LLC
Source: MRED as distributed by MLS GRID,MLS#: 12058558
Facts & features
Interior
Bedrooms & bathrooms
- Bedrooms: 3
- Bathrooms: 3
- Full bathrooms: 2
- 1/2 bathrooms: 1
Primary bedroom
- Features: Flooring (Wood Laminate)
- Level: Second
- Area: 140 Square Feet
- Dimensions: 10X14
Bedroom 2
- Features: Flooring (Wood Laminate)
- Level: Second
- Area: 117 Square Feet
- Dimensions: 9X13
Bedroom 3
- Features: Flooring (Wood Laminate)
- Level: Second
- Area: 126 Square Feet
- Dimensions: 9X14
Dining room
- Features: Flooring (Wood Laminate)
- Level: Main
- Area: 117 Square Feet
- Dimensions: 9X13
Family room
- Features: Flooring (Wood Laminate)
- Level: Basement
- Area: 280 Square Feet
- Dimensions: 14X20
Kitchen
- Features: Kitchen (Galley, Pantry-Closet), Flooring (Wood Laminate)
- Level: Main
- Area: 72 Square Feet
- Dimensions: 9X8
Laundry
- Features: Flooring (Other)
- Level: Basement
- Area: 182 Square Feet
- Dimensions: 14X13
Living room
- Features: Flooring (Wood Laminate)
- Level: Main
- Area: 196 Square Feet
- Dimensions: 14X14
Heating
- Forced Air, Natural Gas
Cooling
- Central Air
Appliances
- Included: Range, Dishwasher, Refrigerator, Washer, Dryer
Features
- Basement: Partially Finished,Full
- Number of fireplaces: 1
- Fireplace features: Wood Burning, Family Room
Interior area
- Total structure area: 1,618
- Total interior livable area: 1,500 sqft
- Finished area below ground: 250
Property
Parking
- Total spaces: 2
- Parking features: Assigned, Guest, On Site
Accessibility
- Accessibility features: No Disability Access
Features
- Patio & porch: Patio
Details
- Parcel number: 1426306008
- Special conditions: None
- Other equipment: Ceiling Fan(s)
Construction
Type & style
- Home type: Townhouse
- Property subtype: Townhouse, Single Family Residence
Materials
- Vinyl Siding, Brick
- Roof: Asphalt
Condition
- New construction: No
- Year built: 1975
Utilities & green energy
- Sewer: Public Sewer
- Water: Public
Community & neighborhood
Location
- Region: Normal
- Subdivision: Pleasant Hills
HOA & financial
HOA
- Has HOA: Yes
- HOA fee: $125 monthly
- Services included: Exterior Maintenance, Lawn Care, Snow Removal
Other
Other facts
- Listing terms: Conventional
- Ownership: Condo
Price history
| Date | Event | Price |
|---|---|---|
| 7/8/2024 | Sold | $175,000+3%$117/sqft |
Source: | ||
| 5/22/2024 | Contingent | $169,900$113/sqft |
Source: | ||
| 5/16/2024 | Listed for sale | $169,900+112.4%$113/sqft |
Source: | ||
| 12/3/2020 | Sold | $80,000-5.9%$53/sqft |
Source: | ||
| 10/23/2020 | Pending sale | $85,000$57/sqft |
Source: RE/MAX Rising #10884961 Report a problem | ||
Public tax history
| Year | Property taxes | Tax assessment |
|---|---|---|
| 2023 | $3,073 +29.4% | $35,905 +10.7% |
| 2022 | $2,375 +5% | $32,438 +6% |
| 2021 | $2,263 | $30,605 +1% |
Find assessor info on the county website
Neighborhood: 61761
Nearby schools
GreatSchools rating
- 5/10Colene Hoose Elementary SchoolGrades: K-5Distance: 0.6 mi
- 5/10Chiddix Jr High SchoolGrades: 6-8Distance: 0.9 mi
- 7/10Normal Community West High SchoolGrades: 9-12Distance: 3.6 mi
Schools provided by the listing agent
- Elementary: Colene Hoose Elementary
- Middle: Chiddix Jr High
- High: Normal Community West High Schoo
- District: 5
Source: MRED as distributed by MLS GRID. This data may not be complete. We recommend contacting the local school district to confirm school assignments for this home.

Get pre-qualified for a loan
At Zillow Home Loans, we can pre-qualify you in as little as 5 minutes with no impact to your credit score.An equal housing lender. NMLS #10287.

