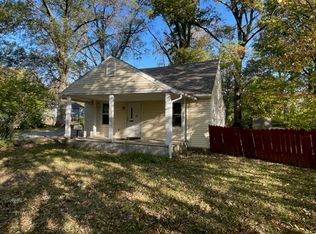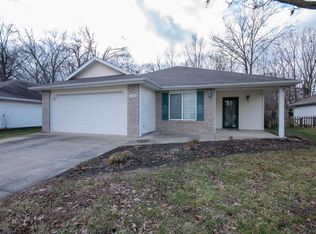FOR SALE BY OWNER: 1404 JEAN RAE DR, COLUMBIA,MO 65203. ONE LEVEL 3-BR, 2-BATH HOME W/LIVING ROOM & DINING ROOM COMBO; KITCHEN; NEWER CARPET & PAINT, LARGE PRIVACY FENCED BACK YARD W/SPACIOUS PATIO. NEWER UPDATED INCLUDE: NEW ROOF, 2006; NEW GAS HOT WATER HEATER, 2006; NEW SIDING & GUTTERS, 2009; NEW AIR CONDITIONING, 2009; KITCHEN UPDATES INCLUDING LIGHTING, FAUCET & GARBAGE DISPOSAL, 2011; NEW BATH UPDATES INCLUDING CABINETS, FAUCET & LIGHTING, 2011; NEW WHIRLPOOL SMOOTH TOP STOVE, 2013. FOR MORE INFORMATION OR TO TAKE A TOUR OF THIS MOVE-IN READY HOME CALL CHRIS: 573-999-9353.
This property is off market, which means it's not currently listed for sale or rent on Zillow. This may be different from what's available on other websites or public sources.

