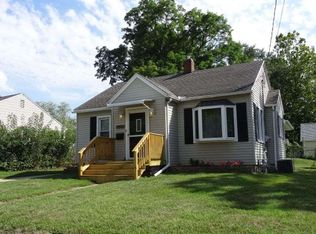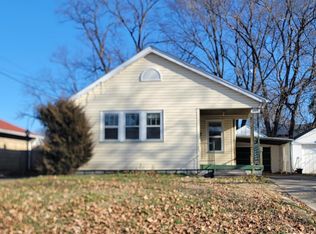Great location!! Turn key 3 bedroom, 2 bath ranch with full basement and large 2 car garage! Beautiful oak kitchen with center island and lots of windows in the dining area! Spacious living room with sliders to deck and nice fenced in yard with shed. Freshly painted and new floor coverings, some plumbing and new roof shingles in 07'. Full basement is clean and perfect for finishing! Main floor laundry. Room sizes and sqft. are estimated, not guaranteed to be correct. SQFT. per Tazewell County records. Appliances are sold "AS IS".
This property is off market, which means it's not currently listed for sale or rent on Zillow. This may be different from what's available on other websites or public sources.


