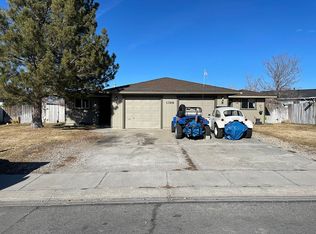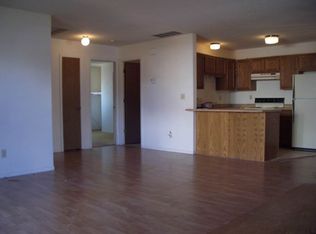Closed
$540,000
1404 James Rd, Gardnerville, NV 89460
--beds
0baths
2,172sqft
Multi Family
Built in 1986
-- sqft lot
$546,100 Zestimate®
$249/sqft
$1,831 Estimated rent
Home value
$546,100
Estimated sales range
Not available
$1,831/mo
Zestimate® history
Loading...
Owner options
Explore your selling options
What's special
Situated on a generous .25-acre corner lot in the heart of the Gardnerville Ranchos, this duplex is a fantastic opportunity for investors or those seeking multi-generational living. Enjoy the beauty of Carson Valley with wide-open skies, mountain views, and a welcoming neighborhood vibe. Each unit offers 2 comfortable bedrooms, 2 full bathrooms, a bright and open living space, and a functional kitchen., Both units include their own attached one-car garage, private laundry hookups, and separate utility meters—offering convenience and privacy for both occupants. The large, fully fenced yards provide outdoor space for pets, gardening, or relaxing. Located just minutes from local schools, parks, shopping, and all the natural beauty the Carson Valley has to offer. This duplex is perfectly positioned for long-term value and consistent rental demand. Whether you're looking to add to your portfolio or live in one unit while renting out the other, this property is a solid investment in one of Carson Valley’s most desirable communities.
Zillow last checked: 8 hours ago
Listing updated: May 30, 2025 at 03:35pm
Listed by:
Angelia Morelli S.198818 775-790-2957,
Coldwell Banker Select RE M
Bought with:
Trevor Richardson, B.1002905
Address Income
Source: NNRMLS,MLS#: 250005419
Facts & features
Interior
Bedrooms & bathrooms
- Bathrooms: 0
Heating
- Forced Air, Natural Gas
Appliances
- Included: Oven, Dishwasher, Disposal, Dryer, Gas Range, Microwave, Refrigerator, Washer
- Laundry: In Hall
Features
- Flooring: Carpet, Vinyl
- Windows: Double Pane Windows
- Has fireplace: No
Interior area
- Total structure area: 2,172
- Total interior livable area: 2,172 sqft
Property
Parking
- Total spaces: 2
- Parking features: Attached, Garage
- Has attached garage: Yes
Features
- Stories: 1
- Fencing: Back Yard
Lot
- Size: 0.25 Acres
- Features: Landscaped
Details
- Parcel number: 122021510034
- Zoning: 300- Duplex
Construction
Type & style
- Home type: MultiFamily
- Property subtype: Multi Family
Materials
- Frame
- Foundation: Crawl Space
- Roof: Composition,Pitched,Shingle
Condition
- Year built: 1986
Utilities & green energy
- Sewer: Public Sewer
- Water: Public
- Utilities for property: Cable Available, Electricity Available, Internet Available, Natural Gas Available, Sewer Available, Water Available, Cellular Coverage
Community & neighborhood
Security
- Security features: Smoke Detector(s)
Location
- Region: Gardnerville
- Subdivision: Gardnerville Ranchos
Other
Other facts
- Listing terms: 1031 Exchange,Cash,Conventional
Price history
| Date | Event | Price |
|---|---|---|
| 5/30/2025 | Sold | $540,000+0.2%$249/sqft |
Source: | ||
| 5/15/2025 | Contingent | $539,000$248/sqft |
Source: | ||
| 4/30/2025 | Pending sale | $539,000$248/sqft |
Source: | ||
| 4/25/2025 | Listed for sale | $539,000+232.7%$248/sqft |
Source: | ||
| 4/14/2001 | Sold | $162,000$75/sqft |
Source: Agent Provided Report a problem | ||
Public tax history
| Year | Property taxes | Tax assessment |
|---|---|---|
| 2025 | $2,157 +8% | $71,699 -2.6% |
| 2024 | $1,997 +8% | $73,600 +6.7% |
| 2023 | $1,850 +8% | $69,007 +14.2% |
Find assessor info on the county website
Neighborhood: 89460
Nearby schools
GreatSchools rating
- 6/10C. C. Meneley Elementary SchoolGrades: PK-5Distance: 0.6 mi
- 5/10Pau Wa Lu Middle SchoolGrades: 6-8Distance: 0.8 mi
- 6/10Douglas County High SchoolGrades: 9-12Distance: 5 mi
Schools provided by the listing agent
- Elementary: Meneley
- Middle: Pau-Wa-Lu
- High: Douglas
Source: NNRMLS. This data may not be complete. We recommend contacting the local school district to confirm school assignments for this home.
Get pre-qualified for a loan
At Zillow Home Loans, we can pre-qualify you in as little as 5 minutes with no impact to your credit score.An equal housing lender. NMLS #10287.
Sell with ease on Zillow
Get a Zillow Showcase℠ listing at no additional cost and you could sell for —faster.
$546,100
2% more+$10,922
With Zillow Showcase(estimated)$557,022

