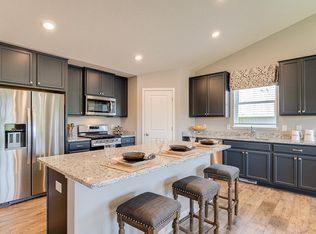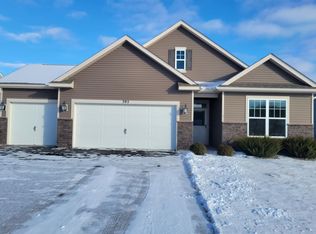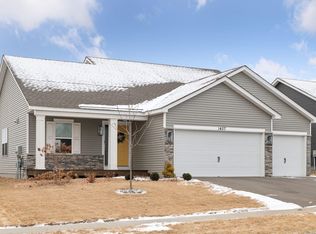One of our most loved raised ranch floor plans, the Rushmore has a charming exterior with a modern, open-concept interior floor plan. On the main level, the Rushmore offers vaulted ceilings, a spacious kitchen with a deep peninsula, perfect for seating three comfortably, granite countertops, stainless steel appliances, a dinette, and a family room with the option to add an optional corner gas fireplace. The upper level offers three bedrooms including the bedroom suite with a private bath and walk-in closet. The lower level of the Rushmore offers a large additional family room, perfect for entertaining, a fourth bedroom, and a bath.Click the blue "Request Info" button for more information! *Photos and videos are representational only. Options may vary.
This property is off market, which means it's not currently listed for sale or rent on Zillow. This may be different from what's available on other websites or public sources.


