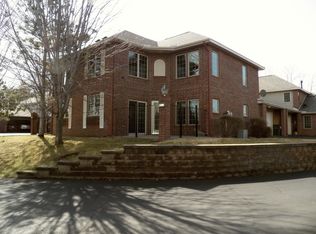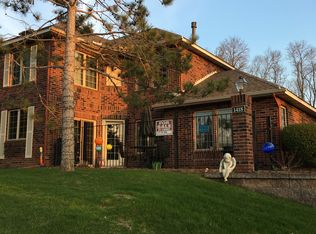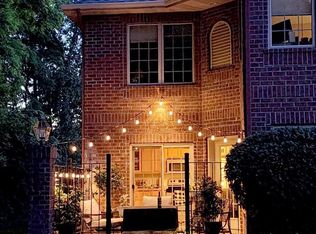Closed
$380,000
1404 Hunter Hill Rd, Hudson, WI 54016
3beds
1,440sqft
Townhouse Quad/4 Corners
Built in 1999
-- sqft lot
$388,800 Zestimate®
$264/sqft
$1,953 Estimated rent
Home value
$388,800
$334,000 - $451,000
$1,953/mo
Zestimate® history
Loading...
Owner options
Explore your selling options
What's special
Welcome to 1404 Hunter Hill Road – a beautifully updated 3-bedroom, 2-bathroom townhome located in one of Hudson’s most desirable communities. This thoughtfully renovated home offers a modern yet inviting feel, with stylish new flooring and millwork throughout. Freshly painted interiors, updated bathroom finishes, and sleek recessed lighting create a warm and welcoming atmosphere.
Notable features include a spacious walk-up attic above the garage, providing exceptional storage, and a convenient laundry utility sink, perfect for everyday use as well as larger indoor and outdoor projects.
Step outside to your private patio—an ideal retreat for morning coffee, quiet relaxation, or entertaining guests. The patio overlooks lush, HOA-maintained landscaping, offering beautiful views without the upkeep. With lawn care and snow removal handled for you, life here is designed for ease and comfort.
This turnkey home combines style, convenience, and community in a sought after neighborhood, making it an excellent opportunity you won’t want to miss.
Zillow last checked: 8 hours ago
Listing updated: October 10, 2025 at 09:59am
Listed by:
Andrea Rochon 651-263-8014,
eXp Realty,
The Snyder Team 651-402-1537
Bought with:
Nanci L Johnson
Edina Realty, Inc.
Source: NorthstarMLS as distributed by MLS GRID,MLS#: 6784964
Facts & features
Interior
Bedrooms & bathrooms
- Bedrooms: 3
- Bathrooms: 2
- Full bathrooms: 1
- 1/2 bathrooms: 1
Bedroom 1
- Level: Upper
- Area: 144 Square Feet
- Dimensions: 12x12
Bedroom 2
- Level: Upper
- Area: 144 Square Feet
- Dimensions: 12x12
Bedroom 3
- Level: Upper
- Area: 144 Square Feet
- Dimensions: 12x12
Dining room
- Level: Main
- Area: 110 Square Feet
- Dimensions: 11x10
Kitchen
- Level: Main
- Area: 120 Square Feet
- Dimensions: 12x10
Living room
- Level: Main
- Area: 270 Square Feet
- Dimensions: 18x15
Loft
- Level: Upper
- Area: 120 Square Feet
- Dimensions: 12x10
Heating
- Forced Air
Cooling
- Central Air
Appliances
- Included: Dishwasher, Disposal, Dryer, Microwave, Range, Refrigerator, Washer
Features
- Basement: None
- Has fireplace: No
Interior area
- Total structure area: 1,440
- Total interior livable area: 1,440 sqft
- Finished area above ground: 1,440
- Finished area below ground: 0
Property
Parking
- Total spaces: 2
- Parking features: Attached, Asphalt, Insulated Garage
- Attached garage spaces: 2
Accessibility
- Accessibility features: None
Features
- Levels: Two
- Stories: 2
- Patio & porch: Patio
Lot
- Features: Many Trees
Details
- Foundation area: 720
- Parcel number: 236200105059
- Zoning description: Residential-Single Family
Construction
Type & style
- Home type: Townhouse
- Property subtype: Townhouse Quad/4 Corners
- Attached to another structure: Yes
Materials
- Brick/Stone, Brick
- Roof: Age 8 Years or Less
Condition
- Age of Property: 26
- New construction: No
- Year built: 1999
Utilities & green energy
- Electric: Circuit Breakers, Power Company: Xcel Energy
- Gas: Natural Gas
- Sewer: City Sewer/Connected
- Water: City Water/Connected
Community & neighborhood
Location
- Region: Hudson
- Subdivision: Stonepine Ninth Add
HOA & financial
HOA
- Has HOA: Yes
- HOA fee: $257 monthly
- Amenities included: Patio, Tennis Court(s)
- Services included: Maintenance Structure, Hazard Insurance, Lawn Care, Maintenance Grounds, Parking, Professional Mgmt, Snow Removal
- Association name: Coaction Management
- Association phone: 651-237-3336
Other
Other facts
- Road surface type: Paved
Price history
| Date | Event | Price |
|---|---|---|
| 10/10/2025 | Sold | $380,000+2.7%$264/sqft |
Source: | ||
| 9/30/2025 | Pending sale | $369,900$257/sqft |
Source: | ||
| 9/16/2025 | Listed for sale | $369,900$257/sqft |
Source: | ||
Public tax history
Tax history is unavailable.
Find assessor info on the county website
Neighborhood: 54016
Nearby schools
GreatSchools rating
- 8/10Rock Elementary SchoolGrades: K-5Distance: 0.5 mi
- 5/10Hudson Middle SchoolGrades: 6-8Distance: 1.1 mi
- 9/10Hudson High SchoolGrades: 9-12Distance: 0.4 mi
Get a cash offer in 3 minutes
Find out how much your home could sell for in as little as 3 minutes with a no-obligation cash offer.
Estimated market value$388,800
Get a cash offer in 3 minutes
Find out how much your home could sell for in as little as 3 minutes with a no-obligation cash offer.
Estimated market value
$388,800


