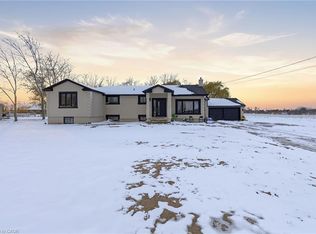Positioned In A Highly Desirable Location W/Serene Country-Life + Close Access To Various Amenities & Reputable Schools. Move-In-Ready W/Versatile Interior To Turn Into Your Own. Eat-In Kitchen, Large Living/Diningroom, Tv Room W/Walkout To Idyllic Tiered Deck, Patio + Landscaped Backyard Oasis. Basement: Rec. Room, Wet-Bar, Gas Fireplace, Office + Storage. Workshop W/Hydro + Wood Burning Fireplace. Pride Of Ownership Is Evident. Create Your Memories Here!
This property is off market, which means it's not currently listed for sale or rent on Zillow. This may be different from what's available on other websites or public sources.
