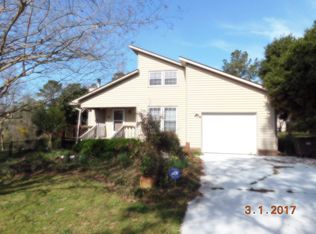Sold for $275,000 on 03/27/23
$275,000
1404 Genoa Road, Dudley, NC 28333
3beds
2,626sqft
Single Family Residence
Built in 1971
0.71 Acres Lot
$291,600 Zestimate®
$105/sqft
$1,535 Estimated rent
Home value
$291,600
$277,000 - $309,000
$1,535/mo
Zestimate® history
Loading...
Owner options
Explore your selling options
What's special
This wonderful end of cul-de-sac lot offers extra privacy. RECENTLY REMODELED and upgraded . This multi level home has SO many extras, that this house is made like a custom made home! Huge family room with surround sound that has French doors and large windows that exit to beautiful raised deck to enjoy coffee overlooking small lake. Formal dining room has beautiful crown moldings as well as throughout the home. 2 fireplaces, one gas and one wood burning, Finished sun room in basement with a power hook up to install a hot tub. French doors provide a beautiful view of the back yard lake where the powered workshop is. Extra room downstairs can be family room, man cave or bed room or office in basement. Granite countertops and high end cabinets in remodeled kitchen. Has efficiency attic insulation that reduces the heat and air bill year round. Has its own GERERAC and 200 gallon propane tank that will come on automatically if power goes out that will power entire home. This home is too good to pass up HURRY!
Priced to make it your own.
Zillow last checked: 8 hours ago
Listing updated: July 17, 2024 at 08:51am
Listed by:
Nicholas Gambella 919-273-7919,
Coldwell Banker Advantage
Bought with:
Veneta Ford, 215944
Veneta Ford Group
Source: Hive MLS,MLS#: 100369728 Originating MLS: MLS of Goldsboro
Originating MLS: MLS of Goldsboro
Facts & features
Interior
Bedrooms & bathrooms
- Bedrooms: 3
- Bathrooms: 2
- Full bathrooms: 2
Primary bedroom
- Level: Non Primary Living Area
Dining room
- Features: Formal
Heating
- Fireplace(s), Forced Air, Zoned, Electric
Cooling
- Central Air, Zoned
Appliances
- Included: Washer, Refrigerator, Dryer, Dishwasher
Features
- Walk-in Closet(s), Ceiling Fan(s), Basement, Gas Log, Walk-In Closet(s), Workshop
- Flooring: Carpet, LVT/LVP
- Basement: Finished
- Attic: Scuttle
- Has fireplace: Yes
- Fireplace features: Gas Log
Interior area
- Total structure area: 2,626
- Total interior livable area: 2,626 sqft
Property
Parking
- Total spaces: 2
- Parking features: Concrete, Lighted
Features
- Levels: Multi/Split
- Stories: 3
- Patio & porch: Deck, Porch
- Exterior features: Gas Log
- Pool features: See Remarks
- Fencing: Back Yard,Chain Link
- Has view: Yes
- View description: Water
- Water view: Water
- Waterfront features: Water Access Comm
Lot
- Size: 0.71 Acres
- Dimensions: 150 x 200 x 156.9 x 200
- Features: Cul-De-Sac, Water Access Comm
Details
- Additional structures: Workshop
- Parcel number: 2596523151
- Zoning: R-15
- Special conditions: Standard
- Other equipment: Generator
Construction
Type & style
- Home type: SingleFamily
- Property subtype: Single Family Residence
Materials
- Brick Veneer, Vinyl Siding
- Foundation: Crawl Space
- Roof: Architectural Shingle
Condition
- New construction: No
- Year built: 1971
Utilities & green energy
- Sewer: Septic Tank
- Water: Public
- Utilities for property: Water Available
Community & neighborhood
Security
- Security features: Security System, Smoke Detector(s)
Location
- Region: Dudley
- Subdivision: Robin Lake
Other
Other facts
- Listing agreement: Blanket Listing Agreement
- Listing terms: Cash,Conventional,FHA,USDA Loan,VA Loan
- Road surface type: Paved
Price history
| Date | Event | Price |
|---|---|---|
| 3/27/2023 | Sold | $275,000-4.8%$105/sqft |
Source: | ||
| 2/21/2023 | Pending sale | $289,000$110/sqft |
Source: | ||
| 2/16/2023 | Listed for sale | $289,000$110/sqft |
Source: | ||
Public tax history
| Year | Property taxes | Tax assessment |
|---|---|---|
| 2025 | $1,961 +47.1% | $272,650 +79.4% |
| 2024 | $1,333 +2.9% | $152,010 |
| 2023 | $1,295 +2.1% | $152,010 |
Find assessor info on the county website
Neighborhood: 28333
Nearby schools
GreatSchools rating
- 5/10Brogden Middle SchoolGrades: 5-8Distance: 1.6 mi
- 1/10Southern Wayne High SchoolGrades: 9-12Distance: 3.2 mi
- 3/10Brogden Primary SchoolGrades: PK-4Distance: 1.9 mi

Get pre-qualified for a loan
At Zillow Home Loans, we can pre-qualify you in as little as 5 minutes with no impact to your credit score.An equal housing lender. NMLS #10287.
