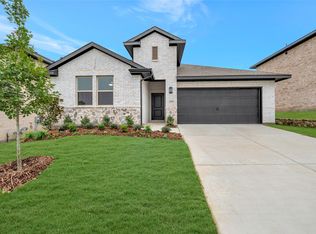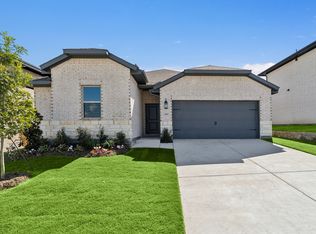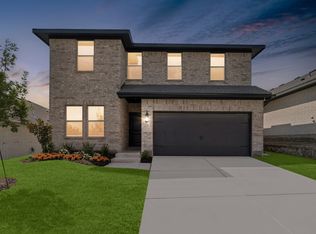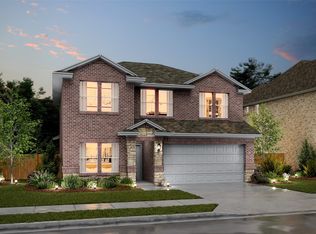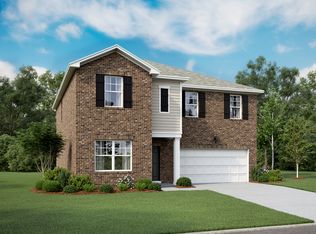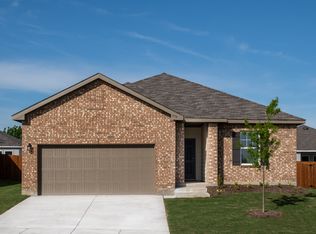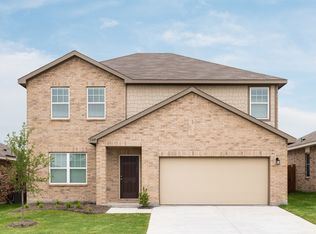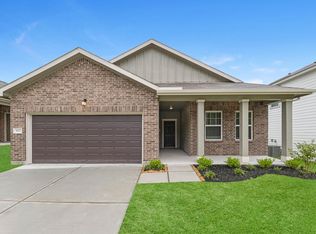1404 Elliott Rd, Howe, TX 75459
What's special
- 110 days |
- 394 |
- 4 |
Zillow last checked: 8 hours ago
Listing updated: October 20, 2025 at 06:13am
Teri Walter 0411020 469-737-1480,
Key Trek-CC
Travel times
Schedule tour
Select your preferred tour type — either in-person or real-time video tour — then discuss available options with the builder representative you're connected with.
Facts & features
Interior
Bedrooms & bathrooms
- Bedrooms: 5
- Bathrooms: 3
- Full bathrooms: 3
Primary bedroom
- Features: Dual Sinks, En Suite Bathroom, Walk-In Closet(s)
- Level: First
- Dimensions: 14 x 14
Bedroom
- Features: Walk-In Closet(s)
- Level: First
- Dimensions: 10 x 11
Bedroom
- Level: Second
- Dimensions: 11 x 11
Bedroom
- Level: Second
- Dimensions: 11 x 11
Bedroom
- Level: Second
- Dimensions: 10 x 13
Dining room
- Level: First
- Dimensions: 13 x 12
Kitchen
- Features: Built-in Features, Kitchen Island, Pantry, Stone Counters
- Level: First
- Dimensions: 9 x 17
Living room
- Level: First
- Dimensions: 18 x 17
Loft
- Level: Second
- Dimensions: 11 x 21
Heating
- Central, Natural Gas
Cooling
- Central Air, Electric
Appliances
- Included: Dishwasher, Disposal, Gas Range, Gas Water Heater, Microwave
Features
- Decorative/Designer Lighting Fixtures, Kitchen Island, Pantry, Smart Home, Cable TV
- Flooring: Carpet, Laminate, Tile
- Has basement: No
- Has fireplace: No
- Fireplace features: Great Room
Interior area
- Total interior livable area: 2,659 sqft
Video & virtual tour
Property
Parking
- Total spaces: 2
- Parking features: Door-Single, Garage Faces Front, Garage, Garage Door Opener
- Attached garage spaces: 2
Features
- Levels: Two
- Stories: 2
- Patio & porch: Covered
- Exterior features: Rain Gutters
- Pool features: None
- Fencing: Wood
Lot
- Size: 6,969.6 Square Feet
- Dimensions: 50 x 125
- Features: Corner Lot, Landscaped
Details
- Parcel number: 456179
Construction
Type & style
- Home type: SingleFamily
- Architectural style: Traditional,Detached
- Property subtype: Single Family Residence
Materials
- Brick, Rock, Stone
- Foundation: Slab
- Roof: Composition
Condition
- New construction: Yes
- Year built: 2025
Details
- Builder name: K Hovnanian Homes
Utilities & green energy
- Sewer: Public Sewer
- Water: Public
- Utilities for property: Sewer Available, Water Available, Cable Available
Green energy
- Energy efficient items: HVAC, Rain/Freeze Sensors
Community & HOA
Community
- Features: Curbs
- Security: Fire Sprinkler System
- Subdivision: Aspire at Noble Ridge
HOA
- Has HOA: Yes
- Services included: Association Management, Maintenance Grounds
- HOA fee: $700 annually
- HOA name: See Sales Consultant
- HOA phone: 927-674-3791
Location
- Region: Howe
Financial & listing details
- Price per square foot: $126/sqft
- Tax assessed value: $40,328
- Date on market: 10/9/2025
- Cumulative days on market: 110 days
About the community
Source: K. Hovnanian Companies, LLC
3 homes in this community
Available homes
| Listing | Price | Bed / bath | Status |
|---|---|---|---|
Current home: 1404 Elliott Rd | $335,000 | 5 bed / 3 bath | Pending |
| 1221 James St | $395,000 | 5 bed / 3 bath | Move-in ready |
| 1424 Elliott Rd | $299,000 | 4 bed / 2 bath | Pending |
Source: K. Hovnanian Companies, LLC
Contact builder

By pressing Contact builder, you agree that Zillow Group and other real estate professionals may call/text you about your inquiry, which may involve use of automated means and prerecorded/artificial voices and applies even if you are registered on a national or state Do Not Call list. You don't need to consent as a condition of buying any property, goods, or services. Message/data rates may apply. You also agree to our Terms of Use.
Learn how to advertise your homesEstimated market value
$331,000
$314,000 - $348,000
$2,613/mo
Price history
| Date | Event | Price |
|---|---|---|
| 10/20/2025 | Pending sale | $335,000$126/sqft |
Source: NTREIS #21083282 Report a problem | ||
| 9/27/2025 | Price change | $335,000-4%$126/sqft |
Source: | ||
| 9/17/2025 | Price change | $349,000-0.9%$131/sqft |
Source: | ||
| 8/28/2025 | Price change | $352,000-0.8%$132/sqft |
Source: | ||
| 8/19/2025 | Price change | $355,000-1.4%$134/sqft |
Source: | ||
Public tax history
| Year | Property taxes | Tax assessment |
|---|---|---|
| 2025 | -- | $40,328 |
Find assessor info on the county website
Monthly payment
Neighborhood: 75459
Nearby schools
GreatSchools rating
- NAHowe Elementary SchoolGrades: PK-2Distance: 0.4 mi
- 6/10Howe Middle SchoolGrades: 6-8Distance: 1 mi
- 6/10Howe High SchoolGrades: 9-12Distance: 1 mi
Schools provided by the MLS
- Elementary: Summit Hill
- Middle: Howe
- High: Howe
- District: Howe ISD
Source: NTREIS. This data may not be complete. We recommend contacting the local school district to confirm school assignments for this home.
