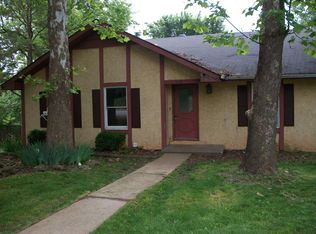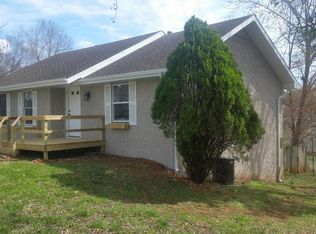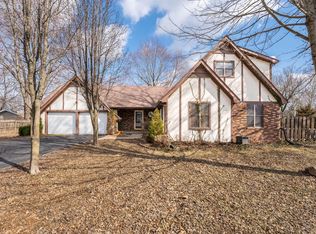Closed
Price Unknown
1404 E Sycamore Street, Ozark, MO 65721
4beds
2,360sqft
Single Family Residence
Built in 1980
0.41 Acres Lot
$292,300 Zestimate®
$--/sqft
$2,161 Estimated rent
Home value
$292,300
$266,000 - $322,000
$2,161/mo
Zestimate® history
Loading...
Owner options
Explore your selling options
What's special
Situated on .41 acres, this walk out basement home is completely move in ready. Inside you'll find a carpet free interior with vinyl wood flooring throughout. The spacious main living room features high ceilings and lots of natural sunlight. The kitchen has been updated with painted wood cabinets, coffee bar, and stainless steel appliances. There are 4 bedrooms and 2.5 bathrooms, including a spacious master suite with attached bath and walk-in closet. The basement living space is the perfect place for teens or family nights. This home is equipped with 2 large decks for enjoying your morning coffee or family bbqs. The fenced backyard is perfect for your furry friends. Call today to schedule your private tour.
Zillow last checked: 8 hours ago
Listing updated: December 26, 2024 at 02:25pm
Listed by:
Ashleigh Jones 417-894-6998,
Keller Williams
Bought with:
Elizabeth Lawyer, 2017036239
Sturdy Real Estate
Source: SOMOMLS,MLS#: 60279934
Facts & features
Interior
Bedrooms & bathrooms
- Bedrooms: 4
- Bathrooms: 3
- Full bathrooms: 2
- 1/2 bathrooms: 1
Heating
- Forced Air, Central, Natural Gas
Cooling
- Central Air
Appliances
- Included: Dishwasher, Free-Standing Electric Oven, Refrigerator, Microwave, Electric Water Heater, Disposal
- Laundry: In Basement, W/D Hookup
Features
- Granite Counters, High Ceilings
- Flooring: Laminate, Vinyl
- Basement: Walk-Out Access,Finished,Full
- Attic: Access Only:No Stairs
- Has fireplace: No
Interior area
- Total structure area: 2,360
- Total interior livable area: 2,360 sqft
- Finished area above ground: 1,200
- Finished area below ground: 1,160
Property
Parking
- Total spaces: 2
- Parking features: Driveway, Garage Faces Front, Garage Door Opener
- Attached garage spaces: 2
- Has uncovered spaces: Yes
Features
- Levels: One
- Stories: 1
- Patio & porch: Patio, Deck
Lot
- Size: 0.41 Acres
- Dimensions: 100.5 x 176.7
Details
- Parcel number: 110725003003012000
Construction
Type & style
- Home type: SingleFamily
- Architectural style: Ranch
- Property subtype: Single Family Residence
Materials
- Vinyl Siding
- Roof: Composition
Condition
- Year built: 1980
Utilities & green energy
- Sewer: Public Sewer
- Water: Public
Community & neighborhood
Location
- Region: Ozark
- Subdivision: Sun Ridge East
Price history
| Date | Event | Price |
|---|---|---|
| 10/31/2024 | Sold | -- |
Source: | ||
| 10/14/2024 | Pending sale | $285,000+9.7%$121/sqft |
Source: | ||
| 1/16/2024 | Sold | -- |
Source: | ||
| 12/15/2023 | Pending sale | $259,900$110/sqft |
Source: | ||
| 11/2/2023 | Listed for sale | $259,900+85.8%$110/sqft |
Source: | ||
Public tax history
| Year | Property taxes | Tax assessment |
|---|---|---|
| 2024 | $1,340 +0.1% | $21,410 |
| 2023 | $1,338 +7.4% | $21,410 +7.6% |
| 2022 | $1,246 | $19,890 |
Find assessor info on the county website
Neighborhood: 65721
Nearby schools
GreatSchools rating
- 9/10East Elementary SchoolGrades: K-4Distance: 1 mi
- 6/10Ozark Jr. High SchoolGrades: 8-9Distance: 1.7 mi
- 8/10Ozark High SchoolGrades: 9-12Distance: 2.1 mi
Schools provided by the listing agent
- Elementary: OZ East
- Middle: Ozark
- High: Ozark
Source: SOMOMLS. This data may not be complete. We recommend contacting the local school district to confirm school assignments for this home.


