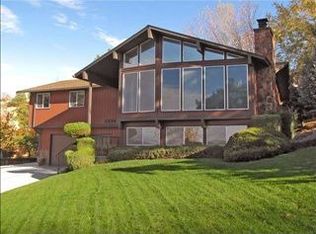Sold
Price Unknown
1404 E Rimrock Ct, Boise, ID 83712
3beds
3baths
2,319sqft
Single Family Residence
Built in 1975
0.32 Acres Lot
$887,900 Zestimate®
$--/sqft
$3,251 Estimated rent
Home value
$887,900
$826,000 - $950,000
$3,251/mo
Zestimate® history
Loading...
Owner options
Explore your selling options
What's special
Seeking peace and serenity?! Come relax on your back patios listening to the bubbling water feature, shaded by a wonderful variety of mature trees, watching hummingbirds flitting & enjoying strawberries/raspberries/grapes/apples & veggies grown throughout your beautiful tiered gardens, lovingly designed & cultivated! Take a walk through the Foothills East Reserve (a trailhead is on your cul-de-sac!) or bike through the Military Reserve & thousands of acres of BLM land! The beautiful home brings the outside in through expansive windows, Solatube, & skylights throughout. Amenities include a Wolf range & oven, granite & corian counters, custom lyptus cabinets, hardwood & tile flooring, cedar lined master closet, tankless H2O heater, 8' sliding back door...all make this home luxurious while maintaining a warm & happy atmosphere! Easy maintenance zeroscaped front yard, Trex decking front & back, covered patios, storage shed w/electricity, garage w/220v & trailer parking make this property the perfect fit!
Zillow last checked: 8 hours ago
Listing updated: November 21, 2023 at 12:03am
Listed by:
Katie Burford 208-861-2555,
Keller Williams Realty Boise
Bought with:
Stephanie Smith
Coldwell Banker Tomlinson
Source: IMLS,MLS#: 98889741
Facts & features
Interior
Bedrooms & bathrooms
- Bedrooms: 3
- Bathrooms: 3
- Main level bathrooms: 1
- Main level bedrooms: 1
Primary bedroom
- Level: Main
- Area: 196
- Dimensions: 14 x 14
Bedroom 2
- Level: Upper
- Area: 154
- Dimensions: 11 x 14
Bedroom 3
- Level: Upper
- Area: 143
- Dimensions: 11 x 13
Dining room
- Level: Main
- Area: 132
- Dimensions: 12 x 11
Family room
- Level: Main
- Area: 272
- Dimensions: 16 x 17
Kitchen
- Level: Main
- Area: 130
- Dimensions: 13 x 10
Living room
- Level: Main
- Area: 224
- Dimensions: 16 x 14
Office
- Level: Main
- Area: 117
- Dimensions: 13 x 9
Heating
- Forced Air, Natural Gas
Cooling
- Central Air
Appliances
- Included: Gas Water Heater, Tankless Water Heater, Dishwasher, Microwave, Oven/Range Freestanding, Refrigerator, Washer, Dryer, Gas Range
Features
- Bath-Master, Bed-Master Main Level, Split Bedroom, Den/Office, Formal Dining, Family Room, Walk-In Closet(s), Breakfast Bar, Solid Surface Counters, Number of Baths Main Level: 1, Number of Baths Upper Level: 1
- Flooring: Hardwood, Tile
- Windows: Skylight(s)
- Has basement: No
- Number of fireplaces: 1
- Fireplace features: One, Gas, Insert
Interior area
- Total structure area: 2,319
- Total interior livable area: 2,319 sqft
- Finished area above ground: 2,319
- Finished area below ground: 0
Property
Parking
- Total spaces: 2
- Parking features: Detached, RV Access/Parking, Driveway
- Garage spaces: 2
- Has uncovered spaces: Yes
Features
- Levels: Two
- Patio & porch: Covered Patio/Deck
- Fencing: Full,Metal,Wood
- Has view: Yes
Lot
- Size: 0.32 Acres
- Features: 10000 SF - .49 AC, Garden, Sidewalks, Views, Cul-De-Sac, Rolling Slope, Winter Access, Auto Sprinkler System, Drip Sprinkler System, Full Sprinkler System
Details
- Additional structures: Shed(s)
- Parcel number: R2884000024
Construction
Type & style
- Home type: SingleFamily
- Property subtype: Single Family Residence
Materials
- Frame, HardiPlank Type, Wood Siding
- Foundation: Crawl Space
- Roof: Composition,Architectural Style
Condition
- Year built: 1975
Utilities & green energy
- Water: Public
- Utilities for property: Sewer Connected, Cable Connected, Broadband Internet
Community & neighborhood
Location
- Region: Boise
- Subdivision: Foothills East
Other
Other facts
- Listing terms: Cash,Conventional,FHA,VA Loan
- Ownership: Fee Simple
- Road surface type: Paved
Price history
Price history is unavailable.
Public tax history
| Year | Property taxes | Tax assessment |
|---|---|---|
| 2025 | $5,930 -2.6% | $828,100 +6.4% |
| 2024 | $6,090 +7% | $778,500 +2.1% |
| 2023 | $5,691 -4.5% | $762,700 -2.4% |
Find assessor info on the county website
Neighborhood: East End
Nearby schools
GreatSchools rating
- 9/10Roosevelt Elementary SchoolGrades: PK-6Distance: 0.6 mi
- 8/10North Junior High SchoolGrades: 7-9Distance: 1.7 mi
- 8/10Boise Senior High SchoolGrades: 9-12Distance: 1.5 mi
Schools provided by the listing agent
- Elementary: Roosevelt
- Middle: East Jr
- High: Boise
- District: Boise School District #1
Source: IMLS. This data may not be complete. We recommend contacting the local school district to confirm school assignments for this home.
