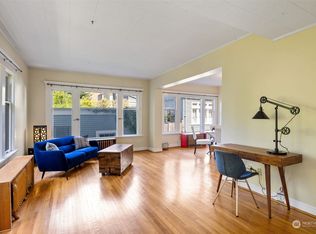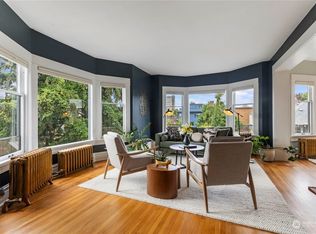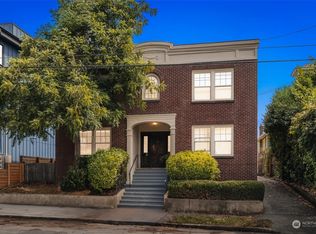Sold
Listed by:
Kelley Meister,
COMPASS,
Amie Stewart,
COMPASS
Bought with: Redfin
$1,085,000
1404 E Harrison Street, Seattle, WA 98112
3beds
1,760sqft
Single Family Residence
Built in 1909
1,581.23 Square Feet Lot
$1,034,500 Zestimate®
$616/sqft
$4,243 Estimated rent
Home value
$1,034,500
$983,000 - $1.09M
$4,243/mo
Zestimate® history
Loading...
Owner options
Explore your selling options
What's special
This Gracious 1909 offers rare ‘the way they used to build’ architecture in the dazzling urban setting of Capitol Hill. Old growth wood siding, formal open staircase, high ceilings, wide millwork, fir floors, picture rails, etc. & updated in all the right ways. Formal living & dining, 3 human-sized bedrooms are all up with views of the city & charming front porch & deck offer sweet outdoor spaces. All you need is just down the block in any direction- amazing cafes, shops, groceries, transit & coveted Volunteer Park, but just far enough off the block for restful sleep. The clean & bright basement offers flexibility: deluxe office, home gym plus great storage for your PNW toys. Off-St parking included, but this is truly a car optional spot.
Zillow last checked: 8 hours ago
Listing updated: October 24, 2023 at 12:52pm
Offers reviewed: Oct 03
Listed by:
Kelley Meister,
COMPASS,
Amie Stewart,
COMPASS
Bought with:
Kiley Lazarus, 20107355
Redfin
Source: NWMLS,MLS#: 2165357
Facts & features
Interior
Bedrooms & bathrooms
- Bedrooms: 3
- Bathrooms: 1
- Full bathrooms: 1
Heating
- Forced Air
Cooling
- None
Appliances
- Included: Dishwasher_, Dryer, GarbageDisposal_, Refrigerator_, StoveRange_, Washer, Dishwasher, Garbage Disposal, Refrigerator, StoveRange, Water Heater: Electric, Water Heater Location: Basement
Features
- Dining Room
- Flooring: Softwood
- Windows: Double Pane/Storm Window
- Basement: Unfinished
- Has fireplace: No
Interior area
- Total structure area: 1,760
- Total interior livable area: 1,760 sqft
Property
Parking
- Parking features: Driveway, Off Street
Features
- Levels: Two
- Stories: 2
- Entry location: Main
- Patio & porch: Fir/Softwood, Double Pane/Storm Window, Dining Room, Security System, Walk-In Closet(s), Water Heater
- Has view: Yes
- View description: City, Partial, Territorial
Lot
- Size: 1,581 sqft
- Features: Curbs, Paved, Sidewalk, Deck, Fenced-Partially, Gas Available
- Residential vegetation: Garden Space
Details
- Parcel number: 3303700376
- Zoning description: LR3 (M),Jurisdiction: City
- Special conditions: Standard
- Other equipment: Leased Equipment: Security system
Construction
Type & style
- Home type: SingleFamily
- Architectural style: Craftsman
- Property subtype: Single Family Residence
Materials
- Wood Siding
- Foundation: Poured Concrete
- Roof: Composition
Condition
- Very Good
- Year built: 1909
- Major remodel year: 1909
Utilities & green energy
- Electric: Company: Seattle City Light
- Sewer: Sewer Connected, Company: Seattle Public Utilities
- Water: Public, Company: Seattle Public Utilities
Community & neighborhood
Security
- Security features: Security System
Location
- Region: Seattle
- Subdivision: Capitol Hill
Other
Other facts
- Listing terms: Cash Out,Conventional,FHA,VA Loan
- Cumulative days on market: 584 days
Price history
| Date | Event | Price |
|---|---|---|
| 10/24/2023 | Sold | $1,085,000$616/sqft |
Source: | ||
| 10/4/2023 | Pending sale | $1,085,000$616/sqft |
Source: | ||
| 9/27/2023 | Listed for sale | $1,085,000+62.7%$616/sqft |
Source: | ||
| 12/4/2014 | Sold | $667,000+4.2%$379/sqft |
Source: | ||
| 11/8/2014 | Pending sale | $640,000$364/sqft |
Source: Windermere Real Estate/Capitol Hill, Inc. #711845 | ||
Public tax history
| Year | Property taxes | Tax assessment |
|---|---|---|
| 2024 | $8,833 +7.2% | $933,000 +5.7% |
| 2023 | $8,242 -3.5% | $883,000 -13.7% |
| 2022 | $8,541 +2.6% | $1,023,000 +11.4% |
Find assessor info on the county website
Neighborhood: Capitol Hill
Nearby schools
GreatSchools rating
- 9/10Stevens Elementary SchoolGrades: K-5Distance: 0.7 mi
- 7/10Edmonds S. Meany Middle SchoolGrades: 6-8Distance: 0.4 mi
- 8/10Garfield High SchoolGrades: 9-12Distance: 1.3 mi
Schools provided by the listing agent
- Elementary: Stevens
- Middle: Meany Mid
- High: Garfield High
Source: NWMLS. This data may not be complete. We recommend contacting the local school district to confirm school assignments for this home.

Get pre-qualified for a loan
At Zillow Home Loans, we can pre-qualify you in as little as 5 minutes with no impact to your credit score.An equal housing lender. NMLS #10287.
Sell for more on Zillow
Get a free Zillow Showcase℠ listing and you could sell for .
$1,034,500
2% more+ $20,690
With Zillow Showcase(estimated)
$1,055,190


