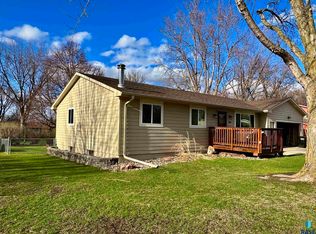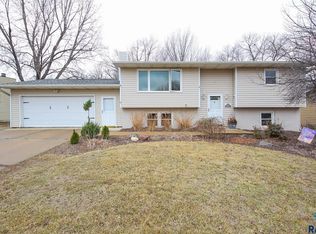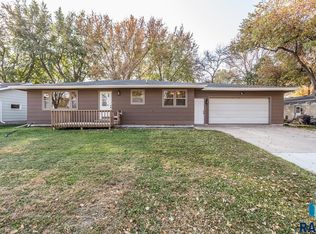This remarkable ranch home is larger than it looks and in absolute impeccable condition! You won't believe how much space this home has to offer and the update list is SO long! You'll love the 3 bedrooms on the main floor, large living room, and eat-in kitchen with sliders to the beautifully landscaped and fenced yard. In the lower level you'll find a large family room (perfectly set up for a home theater), a huge space that would be a great office or workout room (or anything else you can think of), 2 more non-legal bedrooms that just need egress windows, and a 3/4 bath. Relax and know that all of the expensive updates are already done for you: new siding and windows (2011), shingles (2013), driveway and concrete work (2014), new a/c unit and air purifier, water softener, and reverse osmosis water system. The garage is heated and there is a sprinkler system for the amazingly landscaped yard. You need to see this home!
This property is off market, which means it's not currently listed for sale or rent on Zillow. This may be different from what's available on other websites or public sources.



