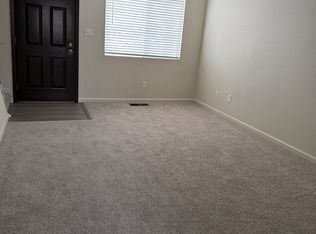Closed
$268,000
1404 E 9th St UNIT 4, Reno, NV 89512
3beds
1,472sqft
Townhouse
Built in 1985
435.6 Square Feet Lot
$269,400 Zestimate®
$182/sqft
$2,290 Estimated rent
Home value
$269,400
$245,000 - $296,000
$2,290/mo
Zestimate® history
Loading...
Owner options
Explore your selling options
What's special
This very well maintain townhome move in ready on a gated community with 3 bedrooms and 2 1/2 bathrooms close to UNR and to the Livestock Center and close to the freeway, great for a family or an investor, as you come in you will find the living room with new carpet and a kitchen dining combo with newer stainless-steel appliances and granite counter tops. The back patio is perfect for entertaining and grilling, a 1/2 a bath on the main floor for guest., Upstairs are 2 bedrooms and a full bathroom the primary has 2 closets and a lining closet in the hall giving you lots of storage, with a finished basement where you can find a family room and a bedroom with a full bath is perfect to spend time watching movies with the family. Partial utilities are cover by the HOA water and garbage as well as maintenance on the common areas.
Zillow last checked: 8 hours ago
Listing updated: June 27, 2025 at 02:39pm
Listed by:
Piedad Diaz-Camara S.197903 775-338-5333,
RE/MAX Gold
Bought with:
Mary Thomas, S.183089
Dickson Realty - Gardnerville
Source: NNRMLS,MLS#: 250005194
Facts & features
Interior
Bedrooms & bathrooms
- Bedrooms: 3
- Bathrooms: 3
- Full bathrooms: 2
- 1/2 bathrooms: 1
Heating
- Forced Air, Natural Gas
Appliances
- Included: Dishwasher, Disposal, Dryer, Electric Oven, Electric Range, Microwave, Washer, Water Purifier
- Laundry: Cabinets, Laundry Area
Features
- Pantry, Walk-In Closet(s)
- Flooring: Carpet, Tile, Vinyl
- Windows: Blinds, Double Pane Windows
- Has basement: No
- Has fireplace: No
Interior area
- Total structure area: 1,472
- Total interior livable area: 1,472 sqft
Property
Parking
- Parking features: None
Features
- Stories: 3
- Patio & porch: Patio
- Exterior features: None
- Fencing: Back Yard
- Has view: Yes
- View description: Mountain(s)
Lot
- Size: 435.60 sqft
- Features: Level
Details
- Parcel number: 00843416
- Zoning: Mf30
Construction
Type & style
- Home type: Townhouse
- Property subtype: Townhouse
- Attached to another structure: Yes
Materials
- Wood Siding
- Foundation: Slab
- Roof: Composition,Shingle
Condition
- New construction: No
- Year built: 1985
Utilities & green energy
- Sewer: Public Sewer
- Water: Public
- Utilities for property: Cable Available, Electricity Available, Internet Available, Natural Gas Available, Sewer Available, Water Available, Cellular Coverage
Community & neighborhood
Security
- Security features: Security Fence, Smoke Detector(s)
Location
- Region: Reno
- Subdivision: Park Terrace 2
HOA & financial
HOA
- Has HOA: Yes
- HOA fee: $227 monthly
- Amenities included: Gated, Landscaping, Maintenance Structure
- Services included: Utilities
Other
Other facts
- Listing terms: 1031 Exchange,Cash,Conventional
Price history
| Date | Event | Price |
|---|---|---|
| 6/27/2025 | Sold | $268,000-4.3%$182/sqft |
Source: | ||
| 5/15/2025 | Contingent | $280,000$190/sqft |
Source: | ||
| 4/27/2025 | Pending sale | $280,000$190/sqft |
Source: | ||
| 4/22/2025 | Listed for sale | $280,000$190/sqft |
Source: | ||
Public tax history
Tax history is unavailable.
Neighborhood: East University
Nearby schools
GreatSchools rating
- 4/10Glenn Duncan Elementary SchoolGrades: PK-5Distance: 0.2 mi
- 3/10Fred W Traner Middle SchoolGrades: 6-8Distance: 0.2 mi
- 2/10Procter R Hug High SchoolGrades: 9-12Distance: 2.1 mi
Schools provided by the listing agent
- Elementary: Duncan
- Middle: Traner
- High: Hug
Source: NNRMLS. This data may not be complete. We recommend contacting the local school district to confirm school assignments for this home.
Get a cash offer in 3 minutes
Find out how much your home could sell for in as little as 3 minutes with a no-obligation cash offer.
Estimated market value
$269,400
Get a cash offer in 3 minutes
Find out how much your home could sell for in as little as 3 minutes with a no-obligation cash offer.
Estimated market value
$269,400
