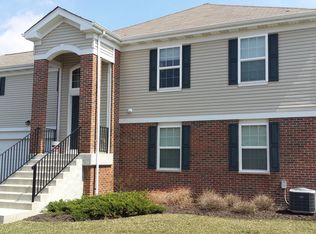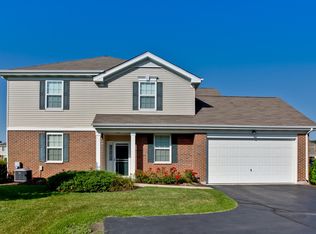Closed
$259,000
1404 Draper Rd UNIT 24-2, McHenry, IL 60050
3beds
1,818sqft
Condominium, Single Family Residence
Built in 2009
-- sqft lot
$283,300 Zestimate®
$142/sqft
$2,339 Estimated rent
Home value
$283,300
$269,000 - $297,000
$2,339/mo
Zestimate® history
Loading...
Owner options
Explore your selling options
What's special
Simply the best townhome OPEN FLOOR PLAN Ever!! A sprawling 1818 sq. ft. 2nd level ranch, that truly lives like a spacious single family home. Beautifully updated and thoughtfully maintained, the home feels like NEW! Just move in and ENJOY! Fresh new quality carpet on the stairs, family room and bedrooms. The home boasts large windows that provide great natural light throughout, and so much common living space to use how you choose. Maintenance free vinyl plank floors throughout the living and dining areas make for easy cleaning. The kitchen has 42" cabinets, a pantry closet and nice stainless steel appliances. Lots of storage!!! Step out onto the deck and enjoy bbq, sunsets, or your morning coffee. The primary suite has on-trend paint colors, a beautiful bath with double sink vanity, tile surround shower and a large walk-in closet. 2 add'l bedrooms are located on the other side of the home, and offer generous closets and another full bath.. Spacious 2-Car garage! Enjoy a quiet neighborhood, with serene outdoor spaces, walking paths, a pond and open green space. Just minutes to parks, shopping, restaurants, golf course and Metro train. QUICK CLOSE POSSIBLE. Main UPDATES: New Carpet, Fresh Interior Paint, Crisp White trim, NEW LVP/Vinyl Plank flooring, Updated Baths. The home also has new shutters, new driveway, fresh power wash of exterior and front door was painted. Microwave/2019, Dishwasher/2020, Dryer2021. Hurry and call this GEM home!
Zillow last checked: 8 hours ago
Listing updated: June 24, 2023 at 06:53am
Listing courtesy of:
Cathy Oberbroeckling 815-861-4238,
Baird & Warner
Bought with:
Beth Armstrong
Berkshire Hathaway HomeServices Starck Real Estate
Source: MRED as distributed by MLS GRID,MLS#: 11781722
Facts & features
Interior
Bedrooms & bathrooms
- Bedrooms: 3
- Bathrooms: 2
- Full bathrooms: 2
Primary bedroom
- Features: Flooring (Carpet), Window Treatments (Blinds, Curtains/Drapes), Bathroom (Full, Double Sink, Shower Only)
- Level: Second
- Area: 180 Square Feet
- Dimensions: 15X12
Bedroom 2
- Features: Flooring (Carpet), Window Treatments (Blinds, Curtains/Drapes)
- Level: Second
- Area: 144 Square Feet
- Dimensions: 12X12
Bedroom 3
- Features: Flooring (Carpet), Window Treatments (Blinds, Curtains/Drapes)
- Level: Second
- Area: 132 Square Feet
- Dimensions: 12X11
Dining room
- Features: Flooring (Vinyl)
- Level: Second
- Area: 210 Square Feet
- Dimensions: 15X14
Family room
- Features: Flooring (Carpet), Window Treatments (Curtains/Drapes)
- Level: Second
- Area: 266 Square Feet
- Dimensions: 19X14
Kitchen
- Features: Kitchen (Eating Area-Table Space), Flooring (Wood Laminate), Window Treatments (Blinds)
- Level: Second
- Area: 187 Square Feet
- Dimensions: 17X11
Laundry
- Features: Flooring (Vinyl)
- Level: Second
- Area: 48 Square Feet
- Dimensions: 8X6
Living room
- Features: Flooring (Vinyl), Window Treatments (Blinds)
- Level: Second
- Area: 180 Square Feet
- Dimensions: 15X12
Heating
- Natural Gas, Forced Air
Cooling
- Central Air
Appliances
- Included: Range, Microwave, Dishwasher, Refrigerator, Washer, Dryer, Disposal, Stainless Steel Appliance(s), Water Softener Rented
Features
- Cathedral Ceiling(s), Walk-In Closet(s), High Ceilings, Open Floorplan, Pantry
- Flooring: Laminate, Carpet
- Windows: Drapes
- Basement: None
Interior area
- Total structure area: 0
- Total interior livable area: 1,818 sqft
Property
Parking
- Total spaces: 2
- Parking features: Asphalt, Garage Door Opener, On Site, Garage Owned, Attached, Garage
- Attached garage spaces: 2
- Has uncovered spaces: Yes
Accessibility
- Accessibility features: No Disability Access
Features
- Patio & porch: Deck
Details
- Parcel number: 0933108006
- Special conditions: None
Construction
Type & style
- Home type: Condo
- Property subtype: Condominium, Single Family Residence
Materials
- Vinyl Siding, Brick
Condition
- New construction: No
- Year built: 2009
Details
- Builder model: 2ND STORY RANCH
Utilities & green energy
- Sewer: Public Sewer
- Water: Public
Community & neighborhood
Location
- Region: Mchenry
- Subdivision: Legend Lakes
HOA & financial
HOA
- Has HOA: Yes
- HOA fee: $270 monthly
- Amenities included: Bike Room/Bike Trails
- Services included: Water, Insurance, Lawn Care, Snow Removal
Other
Other facts
- Listing terms: Conventional
- Ownership: Condo
Price history
| Date | Event | Price |
|---|---|---|
| 6/23/2023 | Sold | $259,000$142/sqft |
Source: | ||
| 5/17/2023 | Contingent | $259,000$142/sqft |
Source: | ||
| 5/12/2023 | Listed for sale | $259,000+62.9%$142/sqft |
Source: | ||
| 5/29/2018 | Sold | $159,000$87/sqft |
Source: | ||
Public tax history
Tax history is unavailable.
Neighborhood: 60050
Nearby schools
GreatSchools rating
- 5/10Riverwood Elementary SchoolGrades: K-5Distance: 1.4 mi
- 5/10Parkland SchoolGrades: 6-8Distance: 1 mi
- 6/10McHenry Community High SchoolGrades: 9-12Distance: 2.3 mi
Schools provided by the listing agent
- District: 15
Source: MRED as distributed by MLS GRID. This data may not be complete. We recommend contacting the local school district to confirm school assignments for this home.

Get pre-qualified for a loan
At Zillow Home Loans, we can pre-qualify you in as little as 5 minutes with no impact to your credit score.An equal housing lender. NMLS #10287.
Sell for more on Zillow
Get a free Zillow Showcase℠ listing and you could sell for .
$283,300
2% more+ $5,666
With Zillow Showcase(estimated)
$288,966
