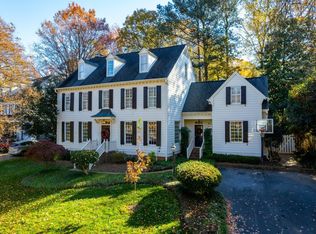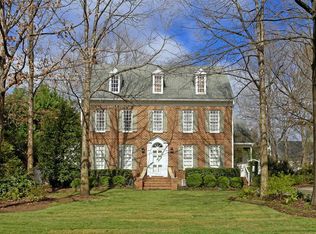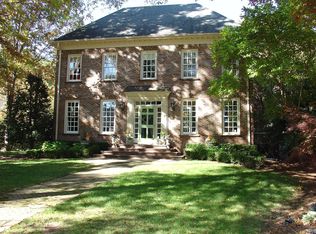RARE FIND. 5 BRM,3 1/2 Baths,Open living and sunroom w/panoramic view of stunning urban garden with summer house and landscaped lighting.Chef's kitchen w/custom counters plus granite surfaces and high end appliances.Heated master bath floors with sumptious steam shower.Media/bonus room with 2nd back stairway.Potential 3rd floor suite with 2 rooms and bath.Custom grillfront cabinets
This property is off market, which means it's not currently listed for sale or rent on Zillow. This may be different from what's available on other websites or public sources.


