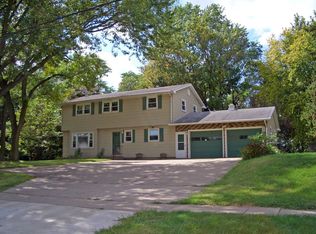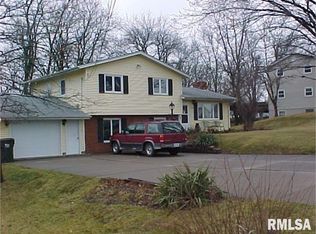Sold for $232,000
$232,000
1404 Devils Glen Rd, Bettendorf, IA 52722
3beds
1,508sqft
Single Family Residence, Residential
Built in 1963
0.38 Acres Lot
$253,300 Zestimate®
$154/sqft
$2,028 Estimated rent
Home value
$253,300
$241,000 - $266,000
$2,028/mo
Zestimate® history
Loading...
Owner options
Explore your selling options
What's special
Your wait is over…check out the great value & location of this 3 bedroom, 2 bath, 2 car ranch style home in Bettendorf School District close to shopping, dining, city bike path, parks & all on a .38 acre lot! You will appreciate so much this home has to offer. The convenience of ranch style living offers almost everything you need on the main floor. The generous living room with large window connects to the eat-in kitchen with white cabinetry, plenty of counter space and overlooks the privacy of the back yard. The 3 bedrooms on the main floor offer original hard wood floors and a primary bedroom with private 1/2 bath plus an additional full main bath. Expand your living space into the finished basement with tiled floors in the spacious family room or rec room space. There is also plenty of additional storage & laundry area. Connecting the house and oversized garage is a pleasant breezeway to enjoy multiple seasons of the year with sliding door to the large 23'x15' concrete patio in the tree lined back yard with 12'x8' shed & firepit that backs up to a wooded ravine as part of the property. The oversized garage features 2 separate garage doors, extra workbench and/or storage space plus a 20amp RV hookup (with 30amp plug). You will find plenty of guest parking in the very wide & long driveway. Some of the updates this home has to offer include; Replacement windows '08, Roof '20, Vinyl Siding '20, Furnace '15, AC '23, H2O-Htr '18. Schedule your private showing today!
Zillow last checked: 8 hours ago
Listing updated: December 12, 2023 at 12:01pm
Listed by:
Lonna Woods Cell:563-508-4676,
EXP REALTY, LLC,
Kyle Robinson,
EXP REALTY, LLC
Bought with:
Dawnita Neff, B41639000/471018586
Realty One Group Opening Doors
Source: RMLS Alliance,MLS#: QC4247492 Originating MLS: Quad City Area Realtor Association
Originating MLS: Quad City Area Realtor Association

Facts & features
Interior
Bedrooms & bathrooms
- Bedrooms: 3
- Bathrooms: 2
- Full bathrooms: 1
- 1/2 bathrooms: 1
Bedroom 1
- Level: Main
- Dimensions: 13ft 8in x 11ft 4in
Bedroom 2
- Level: Main
- Dimensions: 11ft 5in x 10ft 7in
Bedroom 3
- Level: Main
- Dimensions: 11ft 5in x 10ft 0in
Other
- Area: 500
Additional room
- Description: Breezeway
- Level: Main
- Dimensions: 13ft 4in x 7ft 1in
Family room
- Level: Basement
- Dimensions: 14ft 5in x 10ft 1in
Kitchen
- Level: Main
- Dimensions: 17ft 4in x 7ft 1in
Laundry
- Level: Basement
Living room
- Level: Main
- Dimensions: 17ft 4in x 11ft 4in
Main level
- Area: 1008
Recreation room
- Level: Basement
- Dimensions: 19ft 2in x 15ft 1in
Heating
- Forced Air
Cooling
- Central Air
Appliances
- Included: Dishwasher, Dryer, Range, Refrigerator, Washer, Gas Water Heater
Features
- Ceiling Fan(s), High Speed Internet
- Windows: Replacement Windows, Blinds
- Basement: Finished,Full
Interior area
- Total structure area: 1,008
- Total interior livable area: 1,508 sqft
Property
Parking
- Total spaces: 2
- Parking features: Attached, Oversized, Paved
- Attached garage spaces: 2
- Details: Number Of Garage Remotes: 1
Features
- Patio & porch: Patio, Enclosed
Lot
- Size: 0.38 Acres
- Dimensions: 165 x 100
- Features: Level, Ravine, Sloped, Wooded
Details
- Additional structures: Shed(s)
- Parcel number: 842703104
- Zoning description: Residential
Construction
Type & style
- Home type: SingleFamily
- Architectural style: Ranch
- Property subtype: Single Family Residence, Residential
Materials
- Frame, Vinyl Siding
- Foundation: Concrete Perimeter
- Roof: Shingle
Condition
- New construction: No
- Year built: 1963
Utilities & green energy
- Sewer: Public Sewer
- Water: Public
- Utilities for property: Cable Available
Community & neighborhood
Location
- Region: Bettendorf
- Subdivision: Duck Creek Heights
Other
Other facts
- Road surface type: Paved
Price history
| Date | Event | Price |
|---|---|---|
| 12/7/2023 | Sold | $232,000+3.1%$154/sqft |
Source: | ||
| 11/9/2023 | Contingent | $225,000$149/sqft |
Source: | ||
| 11/6/2023 | Price change | $225,000-4.3%$149/sqft |
Source: | ||
| 10/21/2023 | Listed for sale | $235,000$156/sqft |
Source: | ||
Public tax history
| Year | Property taxes | Tax assessment |
|---|---|---|
| 2024 | $2,696 -1% | $194,300 +4.4% |
| 2023 | $2,724 +9% | $186,100 +13.7% |
| 2022 | $2,500 +4.6% | $163,610 |
Find assessor info on the county website
Neighborhood: 52722
Nearby schools
GreatSchools rating
- 4/10Neil Armstrong Elementary SchoolGrades: PK-5Distance: 0.5 mi
- 5/10Bettendorf Middle SchoolGrades: 6-8Distance: 1.2 mi
- 7/10Bettendorf High SchoolGrades: 9-12Distance: 1.5 mi
Schools provided by the listing agent
- High: Bettendorf
Source: RMLS Alliance. This data may not be complete. We recommend contacting the local school district to confirm school assignments for this home.

Get pre-qualified for a loan
At Zillow Home Loans, we can pre-qualify you in as little as 5 minutes with no impact to your credit score.An equal housing lender. NMLS #10287.

