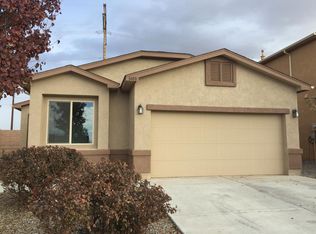One of DR Hortons most beloved floor plans! This house has been kept in immaculate condition. The backyard is perfect entertaining and relaxing! The house features a master bedroom downstairs, a great sized loft with vaulted ceilings in the living room. This Northern Meadows Beauty will not last long.
This property is off market, which means it's not currently listed for sale or rent on Zillow. This may be different from what's available on other websites or public sources.
