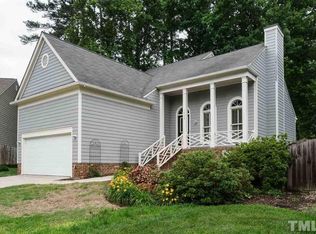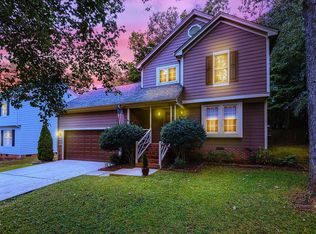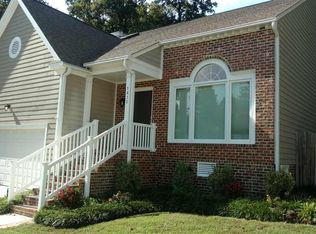Sold for $460,000
$460,000
1404 Deltona Dr, Raleigh, NC 27615
4beds
2,018sqft
Single Family Residence, Residential
Built in 1988
8,712 Square Feet Lot
$447,800 Zestimate®
$228/sqft
$2,364 Estimated rent
Home value
$447,800
$425,000 - $475,000
$2,364/mo
Zestimate® history
Loading...
Owner options
Explore your selling options
What's special
SWEET! Great curb appeal! Formals! Granite! Hardwoods & Plantation Shutters. Brand new Carpet & just painted w/ Designer's favorite, Edgecomb Grey! 4BR's, 2.5 Baths,Permitted Screen Porch, Patio, Fenced in Backyard! Landscaped! Kitchen open to Family Room! Vaulted ceilings & Walk in Closets. Gas Fireplace connection, 2 Car Garage! Walk to Sola Cafe, Stores, Restaurants and more...sidewalks! 540 minutes away! Termite Bond will be transferred. Estate Property.
Zillow last checked: 8 hours ago
Listing updated: February 18, 2025 at 06:31am
Listed by:
Patti O'Reilly 919-848-0513,
Northside Realty Inc.
Bought with:
Ellen Nightingale, 308761
Berkshire Hathaway HomeService
Source: Doorify MLS,MLS#: 10056558
Facts & features
Interior
Bedrooms & bathrooms
- Bedrooms: 4
- Bathrooms: 3
- Full bathrooms: 2
- 1/2 bathrooms: 1
Heating
- Central, Natural Gas
Cooling
- Ceiling Fan(s), Gas
Appliances
- Included: Dishwasher, Disposal, Electric Range, Electric Water Heater, Exhaust Fan, Ice Maker, Microwave, Refrigerator, Self Cleaning Oven, Warming Drawer, Washer
- Laundry: In Hall, Main Level
Features
- Bathtub/Shower Combination, Bookcases, Cathedral Ceiling(s), Ceiling Fan(s), Crown Molding, Eat-in Kitchen, Entrance Foyer, Kitchen Island, Pantry, Recessed Lighting, Separate Shower, Vaulted Ceiling(s), Walk-In Closet(s), Walk-In Shower
- Flooring: Carpet, Hardwood, Tile
- Windows: Bay Window(s), Plantation Shutters, Shutters, Skylight(s)
- Number of fireplaces: 1
- Fireplace features: Family Room, Fireplace Screen, Gas, Prefabricated
Interior area
- Total structure area: 2,018
- Total interior livable area: 2,018 sqft
- Finished area above ground: 2,018
- Finished area below ground: 0
Property
Parking
- Total spaces: 4
- Parking features: Concrete, Driveway, Garage Faces Front
- Attached garage spaces: 2
Features
- Levels: Two
- Stories: 2
- Patio & porch: Patio, Porch, Screened
- Fencing: Back Yard, Wood
- Has view: Yes
Lot
- Size: 8,712 sqft
- Features: Back Yard, Front Yard, Garden, Hardwood Trees, Landscaped, Near Public Transit, Wooded
Details
- Parcel number: 0798916391
- Special conditions: Trust
Construction
Type & style
- Home type: SingleFamily
- Architectural style: Traditional
- Property subtype: Single Family Residence, Residential
Materials
- Masonite
- Foundation: Block
- Roof: Shingle
Condition
- New construction: No
- Year built: 1988
Utilities & green energy
- Sewer: Public Sewer
- Water: Public
- Utilities for property: Cable Available, Electricity Connected, Natural Gas Connected, Sewer Connected
Community & neighborhood
Location
- Region: Raleigh
- Subdivision: Emerald Chase
HOA & financial
HOA
- Has HOA: Yes
- HOA fee: $352 annually
- Amenities included: Management
- Services included: Insurance, Storm Water Maintenance
Price history
| Date | Event | Price |
|---|---|---|
| 11/19/2024 | Sold | $460,000$228/sqft |
Source: | ||
| 10/12/2024 | Pending sale | $460,000$228/sqft |
Source: | ||
| 10/4/2024 | Listed for sale | $460,000$228/sqft |
Source: | ||
Public tax history
| Year | Property taxes | Tax assessment |
|---|---|---|
| 2025 | $4,230 +0.4% | $482,719 |
| 2024 | $4,212 +26.2% | $482,719 +58.5% |
| 2023 | $3,339 +7.6% | $304,462 |
Find assessor info on the county website
Neighborhood: North Raleigh
Nearby schools
GreatSchools rating
- 5/10Lead Mine ElementaryGrades: K-5Distance: 0.5 mi
- 5/10Carroll MiddleGrades: 6-8Distance: 3.9 mi
- 6/10Sanderson HighGrades: 9-12Distance: 2.6 mi
Schools provided by the listing agent
- Elementary: Wake - Lead Mine
- Middle: Wake - Carroll
- High: Wake - Sanderson
Source: Doorify MLS. This data may not be complete. We recommend contacting the local school district to confirm school assignments for this home.
Get a cash offer in 3 minutes
Find out how much your home could sell for in as little as 3 minutes with a no-obligation cash offer.
Estimated market value$447,800
Get a cash offer in 3 minutes
Find out how much your home could sell for in as little as 3 minutes with a no-obligation cash offer.
Estimated market value
$447,800


