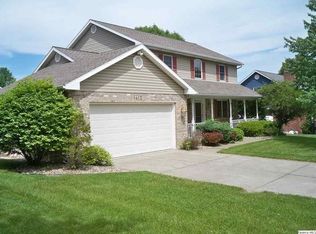Sold for $415,150
$415,150
1404 Deerfield Rd, Quincy, IL 62305
3beds
2,380sqft
Single Family Residence, Residential
Built in 1988
0.32 Acres Lot
$427,000 Zestimate®
$174/sqft
$2,489 Estimated rent
Home value
$427,000
$363,000 - $504,000
$2,489/mo
Zestimate® history
Loading...
Owner options
Explore your selling options
What's special
This beautifully maintained one-owner home offers the perfect blend of comfort, space, and outdoor serenity! Featuring 3 bedrooms & 2.5 baths, all bedrooms are located on the second floor with a stunning balcony that overlooks the spacious living room below. The living room showcases a dramatic brick fireplace extending to the ceiling & skylights that bathe the space in natural light. The kitchen is a standout with granite countertops & patio doors leading directly to the two-tiered deck—perfect for entertaining or quiet morning coffee.The finished basement includes a family room & a dedicated exercise room—ideal for relaxation or recreation. Enjoy peace of mind with a new heat pump-'23, water driven sump pump-'25 & roof approx. 15 years old. Irrigation system for front & side yard. Basement fireplace does not convey. Step outside to your private backyard oasis complete with a gorgeous in-ground pool, lush landscaping for privacy, a fenced yard, 2 sheds w/electric and has the perfect spot for a hot tub. (pool heater & liner approx 5 years old, cover-'24) Situated on a desirable corner lot, this home also features an oversized 3-car attached garage—perfect for vehicles, storage, or your next workshop setup. This immaculate property checks all the boxes for style, functionality & year-round enjoyment! Closing to be after 9/10/25. Seller to review all offers 8/4/25, 2pm. Offers to listing agent by 10am 8/4/25.
Zillow last checked: 8 hours ago
Listing updated: September 14, 2025 at 01:01pm
Listed by:
Janet Arns Office:217-224-8383,
Happel, Inc., REALTORS
Bought with:
Non-Member Agent RMLSA
Bower & Associates Inc., REALTORS
Source: RMLS Alliance,MLS#: CA1038025 Originating MLS: Capital Area Association of Realtors
Originating MLS: Capital Area Association of Realtors

Facts & features
Interior
Bedrooms & bathrooms
- Bedrooms: 3
- Bathrooms: 3
- Full bathrooms: 2
- 1/2 bathrooms: 1
Bedroom 1
- Level: Upper
- Dimensions: 14ft 0in x 12ft 0in
Bedroom 2
- Level: Basement
- Dimensions: 13ft 0in x 10ft 0in
Bedroom 3
- Level: Upper
- Dimensions: 12ft 0in x 11ft 0in
Other
- Level: Main
- Dimensions: 13ft 0in x 10ft 0in
Other
- Level: Main
- Dimensions: 14ft 0in x 10ft 0in
Other
- Area: 730
Additional room
- Description: Exercise Room
- Level: Basement
- Dimensions: 17ft 0in x 9ft 0in
Family room
- Level: Basement
- Dimensions: 23ft 0in x 12ft 0in
Kitchen
- Level: Main
- Dimensions: 14ft 0in x 14ft 0in
Laundry
- Level: Basement
- Dimensions: 12ft 0in x 4ft 0in
Living room
- Level: Main
- Dimensions: 21ft 0in x 13ft 0in
Main level
- Area: 850
Recreation room
- Level: Basement
- Dimensions: 12ft 0in x 11ft 0in
Upper level
- Area: 800
Heating
- Heat Pump
Cooling
- Heat Pump
Appliances
- Included: Dishwasher, Dryer, Microwave, Range, Refrigerator, Washer, Gas Water Heater
Features
- Ceiling Fan(s), Vaulted Ceiling(s)
- Windows: Skylight(s), Window Treatments, Blinds
- Basement: Finished
- Number of fireplaces: 1
- Fireplace features: Gas Log, Living Room
Interior area
- Total structure area: 1,650
- Total interior livable area: 2,380 sqft
Property
Parking
- Total spaces: 3
- Parking features: Attached
- Attached garage spaces: 3
Features
- Patio & porch: Deck
- Pool features: In Ground
Lot
- Size: 0.32 Acres
- Dimensions: 118 x 131 x 106 x 90
- Features: Corner Lot
Details
- Additional structures: Shed(s)
- Parcel number: 233359300000
Construction
Type & style
- Home type: SingleFamily
- Property subtype: Single Family Residence, Residential
Materials
- Brick
- Roof: Shingle
Condition
- New construction: No
- Year built: 1988
Utilities & green energy
- Sewer: Public Sewer
- Water: Public
Community & neighborhood
Location
- Region: Quincy
- Subdivision: Wilderness Trail
Price history
| Date | Event | Price |
|---|---|---|
| 9/11/2025 | Sold | $415,150-3.4%$174/sqft |
Source: | ||
| 8/2/2025 | Contingent | $429,900$181/sqft |
Source: | ||
| 7/29/2025 | Listed for sale | $429,900$181/sqft |
Source: | ||
Public tax history
| Year | Property taxes | Tax assessment |
|---|---|---|
| 2024 | $5,674 +6.8% | $93,020 +7.8% |
| 2023 | $5,312 +6.3% | $86,290 +7.1% |
| 2022 | $4,997 -0.6% | $80,570 +2.1% |
Find assessor info on the county website
Neighborhood: 62305
Nearby schools
GreatSchools rating
- 7/10Adams Elementary SchoolGrades: K-5Distance: 0.5 mi
- 2/10Quincy Jr High SchoolGrades: 6-8Distance: 3 mi
- 3/10Quincy Sr High SchoolGrades: 9-12Distance: 1.5 mi

Get pre-qualified for a loan
At Zillow Home Loans, we can pre-qualify you in as little as 5 minutes with no impact to your credit score.An equal housing lender. NMLS #10287.
