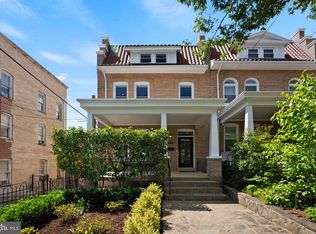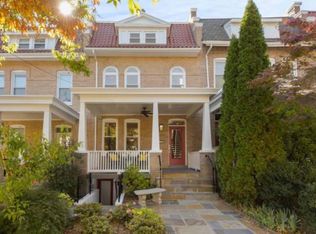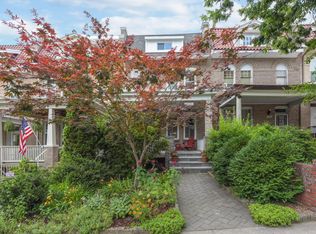Sold for $1,480,000 on 12/13/23
$1,480,000
1404 Decatur St NW, Washington, DC 20011
5beds
3,663sqft
Townhouse
Built in 1950
2,833 Square Feet Lot
$1,445,600 Zestimate®
$404/sqft
$7,449 Estimated rent
Home value
$1,445,600
$1.34M - $1.56M
$7,449/mo
Zestimate® history
Loading...
Owner options
Explore your selling options
What's special
Completely redeveloped and reimagined by the Roupas Group just 8 years ago, 1404 Decatur St NW boasts over 3,800 SF of luxe, almost-new living spaces, which have been recently even further enhanced. Featuring a true open floor plan, this home provides a contemporary lifestyle perfect for entertaining or chic, easy living. Private outdoor spaces, a large, 2-level primary suite with 1.5 baths, a newly built artist studio/workshop, and a legal 2 bedroom, 2 bath income-producing unit are just a few of this home’s fabulous features! Architectural details and modern conveniences abound including a welcoming front porch, Palladian windows, a glass, floating staircase, gleaming Brazilian tiger floors throughout, a huge picture window with south-facing light and views of the rear deck and garden, and an ambient sound system throughout. Open living and dining room spaces greet you and flow into the gourmet kitchen, which offers modern appliances including a commercial grade 6-burner gas range, abundant storage, bar seating at the peninsula and allows for interaction with the adjacent sitting room. A powder room completes the main level. Upstairs, the impressive primary suite with en-suite bath enjoys two levels, offering a private second level with a powder room and endless possibilities (i.e. a tranquil relaxation room, home office, home fitness studio, etc.), and is equipped with a wet bar, and north and south exposures. An additional 2 bedrooms, a hall full bath and laundry closet complete the second level. The spacious rear deck overlooks the garden and artist studio/workshop, which is complimented by sweeping city and sunset views. The impressive artist studio/workshop with loft was built in 2021, features tv and audio conveyances and offers generous, upper level storage. The home’s lower level boasts a legal 2 bedroom, 2 bath income-producing unit and offers homeowners an opportunity to easily offset mortgage expenses. It enjoys natural sunlight, private front and rear entrances, a rear terrace and in-unit laundry. Secure 2-car parking completes this valuable offering!
Zillow last checked: 8 hours ago
Listing updated: April 19, 2024 at 12:03am
Listed by:
Nelson Marban 202-870-6899,
Washington Fine Properties, LLC
Bought with:
Dina Shaminova
Artifact Homes
Aret Koseian, 0225219647
Artifact Homes
Source: Bright MLS,MLS#: DCDC2113634
Facts & features
Interior
Bedrooms & bathrooms
- Bedrooms: 5
- Bathrooms: 6
- Full bathrooms: 4
- 1/2 bathrooms: 2
- Main level bathrooms: 1
Basement
- Area: 1020
Heating
- Heat Pump, Forced Air, Electric
Cooling
- Central Air, Heat Pump, Electric
Appliances
- Included: Microwave, Dishwasher, Disposal, Dryer, Ice Maker, Oven/Range - Gas, Refrigerator, Stainless Steel Appliance(s), Washer, Electric Water Heater
- Laundry: Upper Level, Has Laundry, Washer In Unit, Dryer In Unit, Lower Level
Features
- 2nd Kitchen, Combination Dining/Living, Combination Kitchen/Living, Dining Area, Open Floorplan, Kitchen - Gourmet, Eat-in Kitchen, Primary Bath(s), Recessed Lighting, Bar
- Flooring: Hardwood, Wood
- Windows: Palladian
- Basement: Full,Front Entrance,Finished,Exterior Entry,Rear Entrance,Walk-Out Access,Improved
- Has fireplace: No
Interior area
- Total structure area: 3,816
- Total interior livable area: 3,663 sqft
- Finished area above ground: 2,796
- Finished area below ground: 867
Property
Parking
- Total spaces: 2
- Parking features: Private, Off Street, Driveway
- Uncovered spaces: 2
Accessibility
- Accessibility features: None
Features
- Levels: Four
- Stories: 4
- Patio & porch: Porch, Deck
- Exterior features: Storage
- Pool features: None
Lot
- Size: 2,833 sqft
- Features: Urban Land-Sassafras-Chillum
Details
- Additional structures: Above Grade, Below Grade
- Parcel number: 2706//0016
- Zoning: RF-1
- Special conditions: Standard
Construction
Type & style
- Home type: Townhouse
- Architectural style: Traditional
- Property subtype: Townhouse
Materials
- Brick
- Foundation: Other
Condition
- New construction: No
- Year built: 1950
Utilities & green energy
- Sewer: Public Septic, Public Sewer
- Water: Public
Community & neighborhood
Location
- Region: Washington
- Subdivision: 16th Street Heights
Other
Other facts
- Listing agreement: Exclusive Right To Sell
- Ownership: Fee Simple
Price history
| Date | Event | Price |
|---|---|---|
| 12/13/2023 | Sold | $1,480,000-4.5%$404/sqft |
Source: | ||
| 11/29/2023 | Pending sale | $1,550,000$423/sqft |
Source: | ||
| 11/14/2023 | Contingent | $1,550,000$423/sqft |
Source: | ||
| 10/27/2023 | Listed for sale | $1,550,000+19.3%$423/sqft |
Source: | ||
| 6/4/2018 | Listing removed | $1,299,000$355/sqft |
Source: Better Homes and Gardens Real Estate Premier #1000436714 Report a problem | ||
Public tax history
| Year | Property taxes | Tax assessment |
|---|---|---|
| 2025 | $10,721 +1.8% | $1,351,190 +1.9% |
| 2024 | $10,531 +4.4% | $1,326,030 +4.4% |
| 2023 | $10,083 +4.4% | $1,270,210 +4.5% |
Find assessor info on the county website
Neighborhood: Sixteenth Street Heights
Nearby schools
GreatSchools rating
- 8/10John Lewis Elementary SchoolGrades: PK-5Distance: 0.2 mi
- 6/10MacFarland Middle SchoolGrades: 6-8Distance: 0.4 mi
- 4/10Roosevelt High School @ MacFarlandGrades: 9-12Distance: 0.4 mi
Schools provided by the listing agent
- District: District Of Columbia Public Schools
Source: Bright MLS. This data may not be complete. We recommend contacting the local school district to confirm school assignments for this home.

Get pre-qualified for a loan
At Zillow Home Loans, we can pre-qualify you in as little as 5 minutes with no impact to your credit score.An equal housing lender. NMLS #10287.
Sell for more on Zillow
Get a free Zillow Showcase℠ listing and you could sell for .
$1,445,600
2% more+ $28,912
With Zillow Showcase(estimated)
$1,474,512

