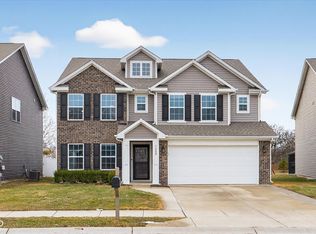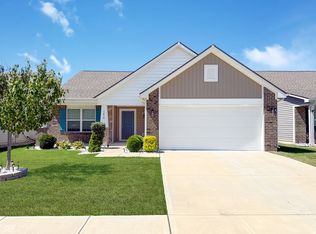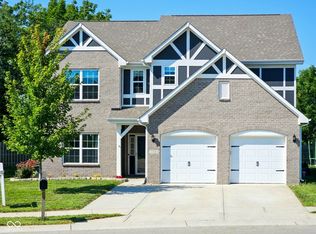Sold
$338,000
1404 Danielle Rd, Lebanon, IN 46052
3beds
2,689sqft
Residential, Single Family Residence
Built in 2019
9,147.6 Square Feet Lot
$373,000 Zestimate®
$126/sqft
$2,439 Estimated rent
Home value
$373,000
$354,000 - $392,000
$2,439/mo
Zestimate® history
Loading...
Owner options
Explore your selling options
What's special
Beautiful home recently build in 2019. Home is in immaculate condition. Open 1st floor with large kitchen. Kitchen has 2 ovens, granite countertops, walk in pantry and tons of cabinet space. Back patio spans the entire width of the home and has hook up for a hot tub under the large gazebo. Fully fenced in area in backyard/patio. Main floor master with lots of closet space and entry to laundry room. Office space on main level. Upstairs has a large loft that can be used for an office, 2 bedrooms and a large bonus room. Office on main floor and/or bonus room could both easily be converted to an extra bedroom. Smart thermostat and doorbell included. Close to restaurants and shopping. Easy access to I-65.
Zillow last checked: 8 hours ago
Listing updated: August 21, 2023 at 11:48am
Listing Provided by:
Loren Long 317-987-6296,
CENTURY 21 Scheetz
Bought with:
Loren Long
CENTURY 21 Scheetz
Source: MIBOR as distributed by MLS GRID,MLS#: 21903800
Facts & features
Interior
Bedrooms & bathrooms
- Bedrooms: 3
- Bathrooms: 3
- Full bathrooms: 2
- 1/2 bathrooms: 1
- Main level bathrooms: 2
- Main level bedrooms: 1
Primary bedroom
- Features: Luxury Vinyl Plank
- Level: Main
- Area: 195 Square Feet
- Dimensions: 15X13
Bedroom 2
- Level: Upper
- Area: 144 Square Feet
- Dimensions: 12X12
Bedroom 3
- Level: Upper
- Area: 154 Square Feet
- Dimensions: 14X11
Bonus room
- Level: Upper
- Area: 276 Square Feet
- Dimensions: 23X12
Kitchen
- Features: Luxury Vinyl Plank
- Level: Main
- Area: 154 Square Feet
- Dimensions: 14X11
Living room
- Features: Luxury Vinyl Plank
- Level: Main
- Area: 247 Square Feet
- Dimensions: 19X13
Loft
- Level: Upper
- Area: 224 Square Feet
- Dimensions: 16X14
Office
- Features: Luxury Vinyl Plank
- Level: Main
- Area: 144 Square Feet
- Dimensions: 12X12
Heating
- Electric, Forced Air
Cooling
- Has cooling: Yes
Appliances
- Included: Dishwasher, Electric Water Heater, Disposal, Microwave, Oven, Gas Oven, Range Hood, Water Purifier, Water Softener Owned
Features
- Attic Access, Cathedral Ceiling(s), Kitchen Island, High Speed Internet, Eat-in Kitchen, Wired for Data, Pantry, Smart Thermostat, Walk-In Closet(s)
- Has basement: No
- Attic: Access Only
- Number of fireplaces: 1
- Fireplace features: Gas Starter, Living Room
Interior area
- Total structure area: 2,689
- Total interior livable area: 2,689 sqft
- Finished area below ground: 0
Property
Parking
- Total spaces: 2
- Parking features: Attached
- Attached garage spaces: 2
Features
- Levels: Two
- Stories: 2
- Patio & porch: Patio
- Exterior features: Smart Lock(s)
Lot
- Size: 9,147 sqft
- Features: Fence Full Rear, Sidewalks, Mature Trees, Trees-Small (Under 20 Ft)
Details
- Parcel number: 061026000036079002
Construction
Type & style
- Home type: SingleFamily
- Architectural style: Multi Level
- Property subtype: Residential, Single Family Residence
Materials
- Vinyl With Brick
- Foundation: Slab
Condition
- New construction: No
- Year built: 2019
Utilities & green energy
- Electric: 200+ Amp Service, 220 Volts For Spa
- Water: Municipal/City
- Utilities for property: Electricity Connected, Water Connected
Community & neighborhood
Community
- Community features: Sidewalks, Street Lights
Location
- Region: Lebanon
- Subdivision: Riley Ridge
HOA & financial
HOA
- Has HOA: Yes
- HOA fee: $350 annually
- Services included: Entrance Common, Insurance, Maintenance, Management
- Association phone: 317-293-0332
Price history
| Date | Event | Price |
|---|---|---|
| 8/21/2023 | Sold | $338,000-2.5%$126/sqft |
Source: | ||
| 7/9/2023 | Pending sale | $346,500$129/sqft |
Source: | ||
| 5/20/2023 | Price change | $346,500-1%$129/sqft |
Source: | ||
| 3/10/2023 | Price change | $349,900-1.4%$130/sqft |
Source: | ||
| 2/24/2023 | Price change | $354,900-1.4%$132/sqft |
Source: | ||
Public tax history
| Year | Property taxes | Tax assessment |
|---|---|---|
| 2024 | $3,785 +10.2% | $332,100 -5.9% |
| 2023 | $3,436 +5.1% | $353,100 +13.8% |
| 2022 | $3,269 -0.8% | $310,200 +8.1% |
Find assessor info on the county website
Neighborhood: 46052
Nearby schools
GreatSchools rating
- 3/10Harney Elementary SchoolGrades: PK-5Distance: 0.8 mi
- 5/10Lebanon Middle SchoolGrades: 6-8Distance: 1.9 mi
- 9/10Lebanon Senior High SchoolGrades: 9-12Distance: 1.3 mi
Schools provided by the listing agent
- Middle: Lebanon Middle School
- High: Lebanon Senior High School
Source: MIBOR as distributed by MLS GRID. This data may not be complete. We recommend contacting the local school district to confirm school assignments for this home.
Get a cash offer in 3 minutes
Find out how much your home could sell for in as little as 3 minutes with a no-obligation cash offer.
Estimated market value$373,000
Get a cash offer in 3 minutes
Find out how much your home could sell for in as little as 3 minutes with a no-obligation cash offer.
Estimated market value
$373,000


