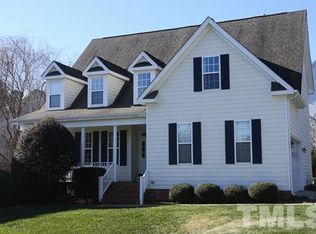INSIDE THE BELTLINE*BASEMENT W/ WORKSHOP-ALREADY FRAMED AND ROUGHED-IN FOR BR, BATH AND REC RM,GUEST/IN-LAW SUITE ON THE MAIN FLOOR* HDWDS ON 1ST FLR*FRESH PAINT/NEW CARPET*ROOF REPLACED IN LAST SEVERAL YRS*KITCHEN W/ SOLID SURFACE C'TOPS/TILE BACKSPLASH, NEW STAINLESS DOUBLE OVEN W/ CONVECTION & DISHWASHER*MASTER BATH W/ HIS/HER VANITIES, JACUZZI & SEP SHOWER, NICE LANDSCAPING W/ APPLE TREES, SCREENED PORCH, 2 PATIOS- FLEX SPACE UPSTAIRS CAN BE BONUS, STUDY OR LG ENOUGH FOR A 2ND FAMILY ROOM!
This property is off market, which means it's not currently listed for sale or rent on Zillow. This may be different from what's available on other websites or public sources.
