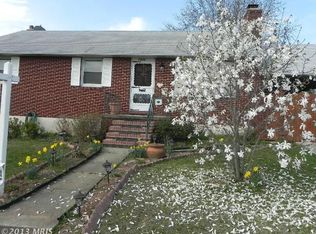Sold for $275,000
$275,000
1404 Chesaco Ave, Rosedale, MD 21237
4beds
1,926sqft
Single Family Residence
Built in 1977
7,150 Square Feet Lot
$327,600 Zestimate®
$143/sqft
$2,693 Estimated rent
Home value
$327,600
$311,000 - $344,000
$2,693/mo
Zestimate® history
Loading...
Owner options
Explore your selling options
What's special
Welcome to 1404 Chesaco Ave in Rosedale! This all-brick Rancher offers amble space between both the Main and Lower Levels. Enjoy a large Living Room with gleaming oak hardwood floors that lead to the Dining area and separate Kitchen. Walk out to your Fully Fenced in Rear Yard - perfect for entertaining or relaxing on your 2-tier Deck. The yard receives amazing afternoon sun due to the western exposure. 3 Full Bedrooms, 1 Full Bathroom and a Half Bath in the Primary Bedroom finish up the Main Level of the home. All Main Level Bedrooms feature the hardwood floors in excellent shape. Find your way to the Lower Level of the home that offers an expansive Family Room with large Brick Hearth. Additionally there are 2 separate rooms for a 4th & even potential 5th Bedroom / Office and don't forget the 2nd Bathroom with jacuzzi style tub. Recent updates include an architectural shingle Roof installed 2018, high efficiency HVAC installed 2017, HWH 2015 and a freshly painted entire main level in 2023. Lush zoysia grass lawn front and rear - perfect in the warm weather months. Update the Kitchen and Bathrooms to your liking for instant equity - many similar homes in the immediate neighborhood selling well over 300k. Convenient location to all major commuting routes, shopping, dining and more! Plenty of on-street parking on the extra wide Chesaco Ave in addition to your Driveway. Rancher style homes like this don't last long - Schedule a showing today!
Zillow last checked: 8 hours ago
Listing updated: March 29, 2023 at 10:38am
Listed by:
Christopher Stumbroski 443-834-4499,
Keller Williams Legacy,
Listing Team: The North Star Team, Co-Listing Team: The North Star Team,Co-Listing Agent: Jeffrey Lipkin 443-600-3382,
Keller Williams Legacy
Bought with:
babina mahbub, 623253
Samson Properties
Source: Bright MLS,MLS#: MDBC2062340
Facts & features
Interior
Bedrooms & bathrooms
- Bedrooms: 4
- Bathrooms: 3
- Full bathrooms: 2
- 1/2 bathrooms: 1
- Main level bathrooms: 2
- Main level bedrooms: 3
Basement
- Description: Percent Finished: 80.0
- Area: 1176
Heating
- Forced Air, Natural Gas
Cooling
- Central Air, Electric
Appliances
- Included: Oven/Range - Electric, Refrigerator, Dryer, Gas Water Heater
- Laundry: Hookup, Has Laundry, Dryer In Unit, Laundry Room
Features
- Combination Dining/Living, Dining Area, Entry Level Bedroom, Open Floorplan, Bathroom - Tub Shower
- Flooring: Hardwood, Ceramic Tile, Vinyl, Wood
- Windows: Double Pane Windows, Replacement
- Basement: Full,Finished,Space For Rooms
- Number of fireplaces: 1
- Fireplace features: Insert
Interior area
- Total structure area: 2,352
- Total interior livable area: 1,926 sqft
- Finished area above ground: 1,176
- Finished area below ground: 750
Property
Parking
- Total spaces: 3
- Parking features: Concrete, Driveway, Off Street
- Uncovered spaces: 3
Accessibility
- Accessibility features: None
Features
- Levels: Two
- Stories: 2
- Patio & porch: Deck
- Exterior features: Rain Gutters
- Pool features: None
- Fencing: Full,Back Yard
Lot
- Size: 7,150 sqft
- Dimensions: 1.00 x
Details
- Additional structures: Above Grade, Below Grade
- Parcel number: 04141700005358
- Zoning: .
- Special conditions: Standard
Construction
Type & style
- Home type: SingleFamily
- Architectural style: Ranch/Rambler
- Property subtype: Single Family Residence
Materials
- Brick
- Foundation: Block
- Roof: Shingle,Architectural Shingle
Condition
- New construction: No
- Year built: 1977
Utilities & green energy
- Sewer: Public Sewer
- Water: Public
Community & neighborhood
Location
- Region: Rosedale
- Subdivision: Camelot
Other
Other facts
- Listing agreement: Exclusive Right To Sell
- Listing terms: Cash,Conventional
- Ownership: Fee Simple
Price history
| Date | Event | Price |
|---|---|---|
| 3/29/2023 | Sold | $275,000-1.4%$143/sqft |
Source: | ||
| 3/21/2023 | Contingent | $279,000$145/sqft |
Source: | ||
| 3/17/2023 | Listed for sale | $279,000+88.6%$145/sqft |
Source: | ||
| 12/10/2002 | Sold | $147,900$77/sqft |
Source: Public Record Report a problem | ||
Public tax history
| Year | Property taxes | Tax assessment |
|---|---|---|
| 2025 | $4,928 +81.7% | $246,033 +10% |
| 2024 | $2,712 +11.1% | $223,767 +11.1% |
| 2023 | $2,442 +2.9% | $201,500 |
Find assessor info on the county website
Neighborhood: 21237
Nearby schools
GreatSchools rating
- 6/10Red House Run Elementary SchoolGrades: PK-5Distance: 0.6 mi
- 4/10Golden Ring Middle SchoolGrades: 6-8Distance: 1.1 mi
- 2/10Overlea High & Academy Of FinanceGrades: 9-12Distance: 1.7 mi
Schools provided by the listing agent
- District: Baltimore County Public Schools
Source: Bright MLS. This data may not be complete. We recommend contacting the local school district to confirm school assignments for this home.
Get a cash offer in 3 minutes
Find out how much your home could sell for in as little as 3 minutes with a no-obligation cash offer.
Estimated market value
$327,600
