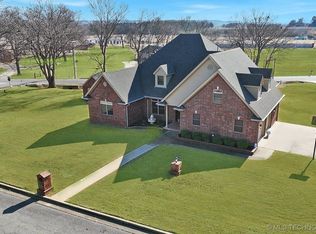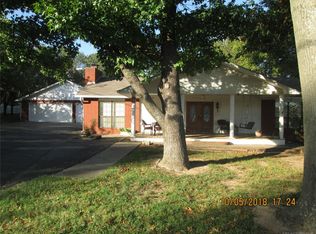Sold for $320,000 on 03/07/25
$320,000
1404 Cemetery Rd, Fort Gibson, OK 74434
4beds
2,336sqft
Single Family Residence
Built in 2006
0.35 Acres Lot
$322,500 Zestimate®
$137/sqft
$2,103 Estimated rent
Home value
$322,500
Estimated sales range
Not available
$2,103/mo
Zestimate® history
Loading...
Owner options
Explore your selling options
What's special
Beautiful 4-Bedroom, 3-Bath Home in Sterling Hills Addition. Located in the highly sought-after
Fort Gibson School District, this stunning home offers spacious living and thoughtful design.
Featuring 4 bedrooms, 3 full baths, and an upstairs bonus room, it provides ample space for
comfortable living. The home is filled with natural light, enhanced by beautiful windows, vaulted
and tray ceilings. The spacious primary bedroom boasts an ensuite with a double sink vanity, a
relaxing soaking tub, a separate shower, and dual walk-in closets. Three secondary bedrooms,
all generously sized with large closets, are conveniently located on the main floor. The upstairs
bonus room is perfect for a playroom, home office, or additional living space. The bright kitchen
features a breakfast nook, bar seating, stainless steel appliances, and plenty of cabinet space.
The large living room is a true centerpiece, complete with a cozy gas log fireplace and elegant
glass doors and windows. The home also offers a spacious 2-car garage with built-in storage
cabinets and a workspace. The backyard includes a patio area, perfect for outdoor gatherings,
and an additional storage building for your convenience. Call today to make this beautiful home
yours!
Zillow last checked: 8 hours ago
Listing updated: March 10, 2025 at 01:56pm
Listed by:
Alisha Cooper 918-869-1926,
Chinowth & Cohen
Bought with:
Alisha Cooper, 201411
Chinowth & Cohen
Source: MLS Technology, Inc.,MLS#: 2501787 Originating MLS: MLS Technology
Originating MLS: MLS Technology
Facts & features
Interior
Bedrooms & bathrooms
- Bedrooms: 4
- Bathrooms: 3
- Full bathrooms: 3
Heating
- Central, Gas
Cooling
- Central Air
Appliances
- Included: Dishwasher, Disposal, Microwave, Oven, Range, Gas Oven, Gas Range, Gas Water Heater
- Laundry: Electric Dryer Hookup
Features
- Granite Counters, High Ceilings, High Speed Internet, Cable TV, Vaulted Ceiling(s), Wired for Data, Ceiling Fan(s)
- Flooring: Carpet, Tile
- Doors: Insulated Doors, Storm Door(s)
- Windows: Vinyl, Insulated Windows
- Number of fireplaces: 1
- Fireplace features: Gas Log
Interior area
- Total structure area: 2,336
- Total interior livable area: 2,336 sqft
Property
Parking
- Total spaces: 2
- Parking features: Attached, Garage, Shelves, Workshop in Garage
- Attached garage spaces: 2
Features
- Patio & porch: Covered, Patio, Porch
- Exterior features: Rain Gutters
- Pool features: None
- Fencing: None
Lot
- Size: 0.35 Acres
- Features: Mature Trees
Details
- Additional structures: Shed(s)
- Parcel number: 510043851
Construction
Type & style
- Home type: SingleFamily
- Architectural style: French Provincial
- Property subtype: Single Family Residence
Materials
- Brick, Wood Frame
- Foundation: Slab
- Roof: Asphalt,Fiberglass
Condition
- Year built: 2006
Utilities & green energy
- Sewer: Public Sewer
- Water: Public
- Utilities for property: Electricity Available, Natural Gas Available, Water Available
Green energy
- Energy efficient items: Doors, Windows
Community & neighborhood
Security
- Security features: No Safety Shelter, Smoke Detector(s)
Community
- Community features: Gutter(s), Sidewalks
Location
- Region: Fort Gibson
- Subdivision: Sterling Hills
Other
Other facts
- Listing terms: Conventional,FHA,USDA Loan,VA Loan
Price history
| Date | Event | Price |
|---|---|---|
| 3/7/2025 | Sold | $320,000-1.5%$137/sqft |
Source: | ||
| 2/5/2025 | Pending sale | $325,000$139/sqft |
Source: | ||
| 1/8/2025 | Price change | $325,000-4.1%$139/sqft |
Source: | ||
| 12/4/2024 | Price change | $339,000-2.4%$145/sqft |
Source: | ||
| 9/27/2024 | Price change | $347,500-1.4%$149/sqft |
Source: | ||
Public tax history
| Year | Property taxes | Tax assessment |
|---|---|---|
| 2024 | $2,356 +2.7% | $28,319 +2.9% |
| 2023 | $2,295 +2% | $27,534 +0.1% |
| 2022 | $2,250 +6.2% | $27,493 +6.1% |
Find assessor info on the county website
Neighborhood: 74434
Nearby schools
GreatSchools rating
- 6/10Fort Gibson Intermediate Elementary SchoolGrades: 3-5Distance: 0.9 mi
- 7/10Fort Gibson Middle SchoolGrades: 6-8Distance: 0.9 mi
- 9/10Fort Gibson High SchoolGrades: 9-12Distance: 0.9 mi
Schools provided by the listing agent
- Elementary: Fort Gibson
- High: Fort Gibson
- District: Fort Gibson - Sch Dist (K3)
Source: MLS Technology, Inc.. This data may not be complete. We recommend contacting the local school district to confirm school assignments for this home.

Get pre-qualified for a loan
At Zillow Home Loans, we can pre-qualify you in as little as 5 minutes with no impact to your credit score.An equal housing lender. NMLS #10287.

