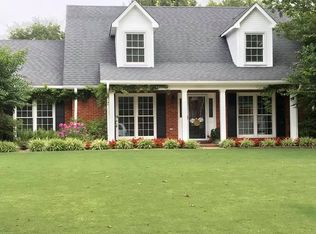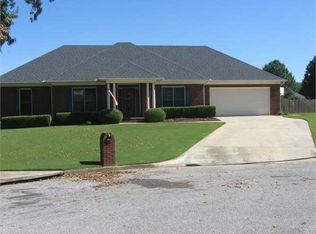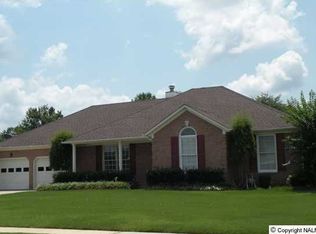Very nice home with two large family rooms, three bedrooms, dining room, two and 1/2 baths in a quiet cul-de-sac. Open kitchen and breakfast area with new dishwasher and garbage disposal. Refrigerator will remain. Master bedroom has nice walk in closet and master bath is very spacious with separate shower and garden tub! Doors open from master bedroom to back yard deck. Large closets with good storage. Laundry area/mudroom. Home also features a security system, large deck, privacy fence, nicely landscaped yard and sprinkler system. Lots of possibilities and just a short walk down the road from Chestnut Grove Elementary. This home is also near shopping, schools and dining.
This property is off market, which means it's not currently listed for sale or rent on Zillow. This may be different from what's available on other websites or public sources.


