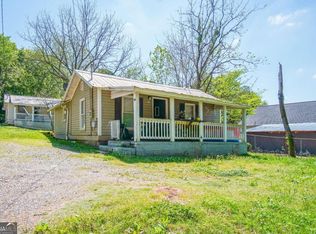Closed
$339,900
1404 Cassville Rd NW, Cartersville, GA 30121
3beds
2,624sqft
Single Family Residence
Built in 1945
0.62 Acres Lot
$-- Zestimate®
$130/sqft
$2,187 Estimated rent
Home value
Not available
Estimated sales range
Not available
$2,187/mo
Zestimate® history
Loading...
Owner options
Explore your selling options
What's special
Welcome Home to this charming ranch conveniently located close to dining, shopping, and 75. This beauty offers an open floor plan perfect for entertaining. 3 Bedrooms and 2 bathrooms. Rocking chair front porch to enjoy your morning coffee or a glass of wine in the evening. Perfect for the gardener at heart with beautiful flower and herb gardens plus a waterfall . This property offers a 30COx50CO shop of your dreams. Shop is complete with concrete floors, 11 ft ceilings, new 200amp service mast and main panel and brand new black french doors . Schedule your showing today!
Zillow last checked: 8 hours ago
Listing updated: July 07, 2025 at 06:51am
Listed by:
Patches Dabbs 678-873-0951,
Atlanta Communities
Bought with:
Allison S Evans, 378251
Professional Realty Group, Inc
Source: GAMLS,MLS#: 10425391
Facts & features
Interior
Bedrooms & bathrooms
- Bedrooms: 3
- Bathrooms: 2
- Full bathrooms: 2
- Main level bathrooms: 2
- Main level bedrooms: 3
Dining room
- Features: L Shaped
Kitchen
- Features: Breakfast Area, Breakfast Bar, Country Kitchen, Solid Surface Counters
Heating
- Central, Electric
Cooling
- Ceiling Fan(s), Central Air
Appliances
- Included: Dishwasher, Microwave
- Laundry: Other
Features
- High Ceilings, Master On Main Level
- Flooring: Laminate
- Basement: Crawl Space
- Has fireplace: No
- Common walls with other units/homes: No Common Walls
Interior area
- Total structure area: 2,624
- Total interior livable area: 2,624 sqft
- Finished area above ground: 2,624
- Finished area below ground: 0
Property
Parking
- Parking features: Carport
- Has carport: Yes
Features
- Levels: One
- Stories: 1
- Patio & porch: Patio
- Exterior features: Garden
- Fencing: Chain Link
- Waterfront features: No Dock Or Boathouse
- Body of water: None
Lot
- Size: 0.62 Acres
- Features: Level
Details
- Additional structures: Outbuilding, Workshop
- Parcel number: 0059G0002015
Construction
Type & style
- Home type: SingleFamily
- Architectural style: Craftsman,Ranch
- Property subtype: Single Family Residence
Materials
- Wood Siding
- Roof: Composition
Condition
- Resale
- New construction: No
- Year built: 1945
Utilities & green energy
- Sewer: Public Sewer
- Water: Public
- Utilities for property: Cable Available, Electricity Available, Water Available
Community & neighborhood
Security
- Security features: Security System
Community
- Community features: None
Location
- Region: Cartersville
- Subdivision: H.M. Bell
HOA & financial
HOA
- Has HOA: No
- Services included: None
Other
Other facts
- Listing agreement: Exclusive Right To Sell
Price history
| Date | Event | Price |
|---|---|---|
| 7/2/2025 | Sold | $339,900$130/sqft |
Source: | ||
| 6/4/2025 | Pending sale | $339,900$130/sqft |
Source: | ||
| 4/21/2025 | Price change | $339,900-1.4%$130/sqft |
Source: | ||
| 2/14/2025 | Price change | $344,900-1.4%$131/sqft |
Source: | ||
| 12/18/2024 | Listed for sale | $349,900$133/sqft |
Source: | ||
Public tax history
| Year | Property taxes | Tax assessment |
|---|---|---|
| 2018 | $1,502 -58.6% | $65,103 +113.9% |
| 2017 | $3,628 +325.6% | $30,440 |
| 2016 | $852 | $30,440 |
Find assessor info on the county website
Neighborhood: 30121
Nearby schools
GreatSchools rating
- 5/10Hamilton Crossing Elementary SchoolGrades: PK-5Distance: 0.8 mi
- 7/10Cass Middle SchoolGrades: 6-8Distance: 1 mi
- 7/10Cass High SchoolGrades: 9-12Distance: 6.3 mi
Schools provided by the listing agent
- Elementary: Hamilton Crossing
- Middle: Cass
- High: Cass
Source: GAMLS. This data may not be complete. We recommend contacting the local school district to confirm school assignments for this home.
Get pre-qualified for a loan
At Zillow Home Loans, we can pre-qualify you in as little as 5 minutes with no impact to your credit score.An equal housing lender. NMLS #10287.
