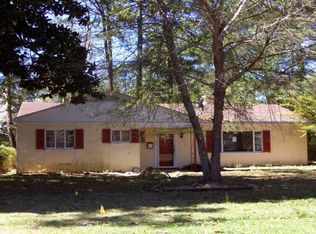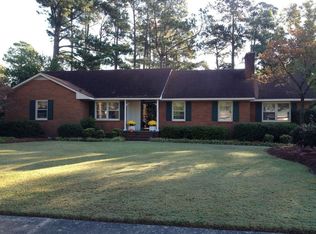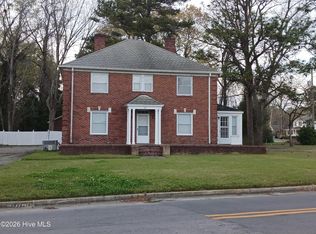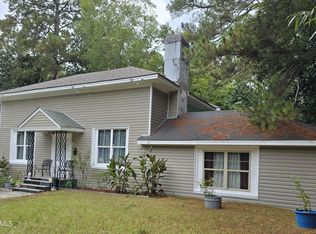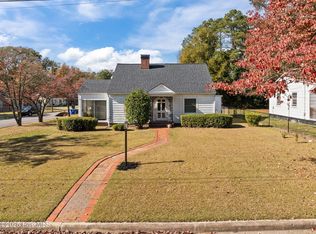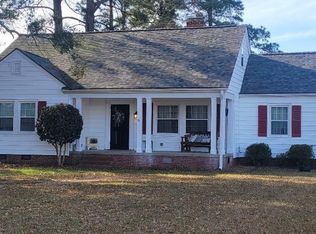Don't miss this hidden gem. A well maintained brick colonial home right in the heart of Kinston. Home is very accessible to shopping and medical facilities. Wonderful family home with private back yard for privacy or kids play. Enjoy the screened in side porch for family time, or quiet time. When you enter, take note of the beautiful hardwood flooring through our the home. No carpet for those that have allergies or pets. Your first floor provides a spacious kitchen with Electric range, refrigerator, and dishwasher. This opens up to a sun filled dining room. The living room is oversized with a beautiful fireplace and room for family nights or entertaining your friends. There is a downstairs room that is currently being used for laundry area but it could be turned into a downstairs bedroom. There is a full bath right outside this room. The second story provides 4 bedrooms and a full bath. All are above average in size and have nice closets. There is a small room off on the front bedroom that could be used as an office, sewing room, exercise room , or turn it into a laundry area.
For sale
Price cut: $5K (12/11)
$224,900
1404 Carey Road, Kinston, NC 28501
4beds
4,420sqft
Est.:
Single Family Residence
Built in 1952
0.34 Acres Lot
$255,200 Zestimate®
$51/sqft
$-- HOA
What's special
- 136 days |
- 1,128 |
- 79 |
Zillow last checked: 8 hours ago
Listing updated: January 13, 2026 at 08:53am
Listed by:
Jackie Conway 252-521-2917,
Conway & Company, Inc.
Source: Hive MLS,MLS#: 100529539 Originating MLS: Coastal Plains Association of Realtors
Originating MLS: Coastal Plains Association of Realtors
Tour with a local agent
Facts & features
Interior
Bedrooms & bathrooms
- Bedrooms: 4
- Bathrooms: 2
- Full bathrooms: 2
Rooms
- Room types: Dining Room
Primary bedroom
- Level: Non Primary Living Area
Dining room
- Features: Formal
Heating
- Heat Pump, Electric
Cooling
- Heat Pump
Appliances
- Included: Refrigerator, Range, Dishwasher
- Laundry: Dryer Hookup, Washer Hookup
Features
- Ceiling Fan(s)
- Flooring: Tile
- Windows: Thermal Windows
- Basement: None
- Attic: Access Only
Interior area
- Total structure area: 2,210
- Total interior livable area: 4,420 sqft
Video & virtual tour
Property
Parking
- Total spaces: 1
- Parking features: On Site
- Carport spaces: 1
Features
- Levels: Two
- Stories: 2
- Patio & porch: Porch, Screened
- Fencing: Partial
- Waterfront features: None
Lot
- Size: 0.34 Acres
- Features: Level
Details
- Parcel number: 451508985861
- Zoning: RA8
- Special conditions: Standard
Construction
Type & style
- Home type: SingleFamily
- Property subtype: Single Family Residence
Materials
- Brick
- Foundation: Crawl Space
- Roof: Architectural Shingle
Condition
- New construction: No
- Year built: 1952
Utilities & green energy
- Sewer: Public Sewer
- Water: Public
- Utilities for property: Natural Gas Available
Community & HOA
Community
- Subdivision: Other
HOA
- Has HOA: No
Location
- Region: Kinston
Financial & listing details
- Price per square foot: $51/sqft
- Tax assessed value: $99,349
- Annual tax amount: $1,604
- Date on market: 9/8/2025
- Cumulative days on market: 610 days
- Listing agreement: Exclusive Right To Sell
- Listing terms: Cash,Conventional,FHA,VA Loan
Estimated market value
$255,200
$242,000 - $268,000
$1,702/mo
Price history
Price history
| Date | Event | Price |
|---|---|---|
| 12/11/2025 | Price change | $224,900-2.2%$51/sqft |
Source: | ||
| 9/8/2025 | Listed for sale | $229,900-2%$52/sqft |
Source: | ||
| 9/8/2025 | Listing removed | $234,500$53/sqft |
Source: | ||
| 5/22/2025 | Listed for sale | $234,500$53/sqft |
Source: | ||
| 4/22/2025 | Contingent | $234,500$53/sqft |
Source: | ||
Public tax history
Public tax history
| Year | Property taxes | Tax assessment |
|---|---|---|
| 2024 | $1,604 | $99,349 |
| 2023 | $1,604 | $99,349 |
| 2022 | $1,604 | $99,349 |
Find assessor info on the county website
BuyAbility℠ payment
Est. payment
$1,308/mo
Principal & interest
$1064
Property taxes
$165
Home insurance
$79
Climate risks
Neighborhood: 28501
Nearby schools
GreatSchools rating
- 7/10Northwest ElementaryGrades: K-5Distance: 0.5 mi
- 5/10Rochelle MiddleGrades: 6-8Distance: 2.2 mi
- 3/10Kinston HighGrades: 9-12Distance: 1.7 mi
Schools provided by the listing agent
- Elementary: North West
- Middle: Rochelle
- High: Kinston
Source: Hive MLS. This data may not be complete. We recommend contacting the local school district to confirm school assignments for this home.
- Loading
- Loading
