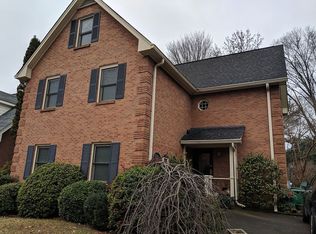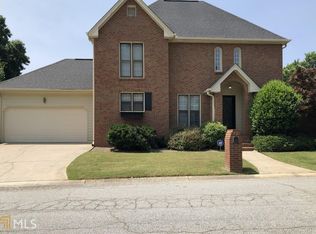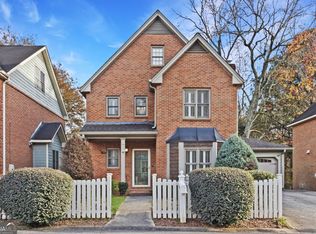Closed
$485,000
1404 Camden Walk, Decatur, GA 30033
3beds
2,213sqft
Single Family Residence
Built in 1983
4,356 Square Feet Lot
$488,500 Zestimate®
$219/sqft
$2,487 Estimated rent
Home value
$488,500
$464,000 - $513,000
$2,487/mo
Zestimate® history
Loading...
Owner options
Explore your selling options
What's special
Charming, traditional 3-sides-brick home located inside the perimeter in unincorporated Decatur, Georgia. The home offers an ideal living space with three bedrooms, two and a half bathrooms and a bonus room on the third level. Entering the home, you are greeted by a welcoming foyer that leads you into the main living area on the first floor. Adjacent to the living room is the dining area, ideal for hosting gatherings and enjoying meals with family and friends. The adjoining breakfast area and kitchen offer hardwood floors, plenty of countertop space and warm tones. A convenient powder room completes the inviting first floor. Ascending to the second level, you will find the primary bedroom suite along with two additional bedrooms and a shared, renovated full bathroom. The primary bedroom offers a comfortable space to unwind. It features a walk-in closet and an en-suite bathroom equipped with a generous vanity space and shower with a bathtub combo. A highlight of this home is the bonus room located on the third level. This versatile space can be used as an office, media room, or playroom, providing flexibility to suit your needs. It offers a great escape from the main living areas and can be customized to your liking. This home also includes a laundry room on the second floor. The garage will protect your vehicle from the elements. Outside, the home features a landscaped yard and a deck space, offering an outdoor oasis for relaxation, entertaining, or gardening. Situated in Decatur, known for its vibrant community and proximity to Atlanta, this home offers a desirable location with easy access to a wide range of amenities, including parks (Pea Ridge Park), schools, local community pool (Lindmoor Woods), shopping centers, and dining options. The new re-development of Lulah Hills into a "lifestyle complex" and the DeKalb Farmers Market are just a short drive away. Additionally, the Corner Cup Coffee shop and Pea Ridge Kitchen & Bar are only a three minute walk away. This home in Decatur, Georgia, offers a thoughtfully designed living space with three bedrooms, two and a half bathrooms, and a bonus room on the third level. The home is conveniently located with easy access to I-285, Emory, CDC, CHOA, Mercer, FBI, VA, Decatur, Chamblee, and Brookhaven. Don't wait to schedule your showing as this home has much to offer.
Zillow last checked: 8 hours ago
Listing updated: June 21, 2023 at 02:47pm
Listed by:
Kristen Bryant 770-500-6241,
Realty Associates of Atlanta,
Sally English 404-229-2995,
Realty Associates of Atlanta
Bought with:
Amy Widener, 304977
Keller Williams Realty
Source: GAMLS,MLS#: 10162747
Facts & features
Interior
Bedrooms & bathrooms
- Bedrooms: 3
- Bathrooms: 3
- Full bathrooms: 2
- 1/2 bathrooms: 1
Dining room
- Features: Separate Room
Kitchen
- Features: Breakfast Area, Solid Surface Counters
Heating
- Natural Gas, Forced Air
Cooling
- Electric, Central Air
Appliances
- Included: Dishwasher, Disposal, Microwave
- Laundry: In Hall, Upper Level
Features
- Walk-In Closet(s)
- Flooring: Hardwood, Tile, Carpet
- Windows: Skylight(s)
- Basement: None
- Number of fireplaces: 1
- Fireplace features: Family Room
- Common walls with other units/homes: No Common Walls
Interior area
- Total structure area: 2,213
- Total interior livable area: 2,213 sqft
- Finished area above ground: 2,213
- Finished area below ground: 0
Property
Parking
- Total spaces: 1
- Parking features: Garage Door Opener, Garage, Parking Pad
- Has garage: Yes
- Has uncovered spaces: Yes
Features
- Levels: Three Or More
- Stories: 3
- Patio & porch: Deck
- Exterior features: Other
- Fencing: Back Yard
- Has view: Yes
- View description: City
- Body of water: None
Lot
- Size: 4,356 sqft
- Features: Other
Details
- Parcel number: 18 146 03 018
Construction
Type & style
- Home type: SingleFamily
- Architectural style: Brick 3 Side,Traditional
- Property subtype: Single Family Residence
Materials
- Brick
- Foundation: Slab
- Roof: Composition
Condition
- Resale
- New construction: No
- Year built: 1983
Utilities & green energy
- Sewer: Public Sewer
- Water: Public
- Utilities for property: Cable Available, Sewer Connected, Electricity Available, High Speed Internet, Natural Gas Available, Phone Available, Sewer Available, Water Available
Community & neighborhood
Security
- Security features: Smoke Detector(s)
Community
- Community features: Park, Playground, Street Lights, Near Public Transport, Walk To Schools, Near Shopping
Location
- Region: Decatur
- Subdivision: Camden Walk
HOA & financial
HOA
- Has HOA: No
- Services included: None
Other
Other facts
- Listing agreement: Exclusive Right To Sell
Price history
| Date | Event | Price |
|---|---|---|
| 6/21/2023 | Sold | $485,000+4.3%$219/sqft |
Source: | ||
| 5/24/2023 | Pending sale | $465,000$210/sqft |
Source: | ||
| 5/23/2023 | Listed for sale | $465,000+38.8%$210/sqft |
Source: | ||
| 11/9/2018 | Sold | $335,000-1.4%$151/sqft |
Source: Public Record Report a problem | ||
| 10/8/2018 | Pending sale | $339,900$154/sqft |
Source: RE/MAX Metro Atlanta Cityside #8457688 Report a problem | ||
Public tax history
| Year | Property taxes | Tax assessment |
|---|---|---|
| 2025 | $6,308 +1.2% | $200,120 +8.7% |
| 2024 | $6,234 +30.7% | $184,040 -0.1% |
| 2023 | $4,771 +3.8% | $184,240 +21.8% |
Find assessor info on the county website
Neighborhood: 30033
Nearby schools
GreatSchools rating
- 6/10Laurel Ridge Elementary SchoolGrades: PK-5Distance: 1 mi
- 5/10Druid Hills Middle SchoolGrades: 6-8Distance: 0.7 mi
- 6/10Druid Hills High SchoolGrades: 9-12Distance: 3.7 mi
Schools provided by the listing agent
- Elementary: Laurel Ridge
- Middle: Druid Hills
- High: Druid Hills
Source: GAMLS. This data may not be complete. We recommend contacting the local school district to confirm school assignments for this home.
Get a cash offer in 3 minutes
Find out how much your home could sell for in as little as 3 minutes with a no-obligation cash offer.
Estimated market value$488,500
Get a cash offer in 3 minutes
Find out how much your home could sell for in as little as 3 minutes with a no-obligation cash offer.
Estimated market value
$488,500


