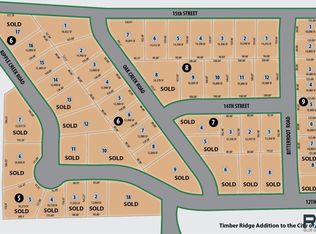Sold for $440,000 on 07/15/25
$440,000
1404 Bitterroot Rd, Dell Rapids, SD 57022
2beds
1,286sqft
Single Family Residence
Built in 2018
10,001.38 Square Feet Lot
$439,600 Zestimate®
$342/sqft
$1,798 Estimated rent
Home value
$439,600
$413,000 - $466,000
$1,798/mo
Zestimate® history
Loading...
Owner options
Explore your selling options
What's special
Beautifully maintained 2-bedroom, 2-bath ranch home located in a quiet neighborhood near schools. Enjoy a bright, open living area, spacious kitchen with newer appliances, and convenient main-floor laundry. A large unfinished basement provides the perfect opportunity to add living space and build instant equity. Outside, you'll find updated landscaping and an oversized garage with ample room for vehicles, storage, or a workshop. The spacious yard is ideal for relaxing or entertaining. Don’t miss this comfortable, well-located home with room to grow—schedule your showing today!
Zillow last checked: 8 hours ago
Listing updated: July 16, 2025 at 01:41pm
Listed by:
Josh M Fiedler,
Amy Stockberger Real Estate,
Amy M Stockberger,
Amy Stockberger Real Estate
Bought with:
Tarah Burggraff
Source: Realtor Association of the Sioux Empire,MLS#: 22503850
Facts & features
Interior
Bedrooms & bathrooms
- Bedrooms: 2
- Bathrooms: 2
- Full bathrooms: 2
- Main level bedrooms: 2
Primary bedroom
- Level: Main
- Area: 156
- Dimensions: 13 x 12
Bedroom 2
- Level: Main
- Area: 110
- Dimensions: 11 x 10
Dining room
- Level: Main
- Area: 120
- Dimensions: 10 x 12
Kitchen
- Level: Main
- Area: 130
- Dimensions: 10 x 13
Living room
- Level: Main
- Area: 210
- Dimensions: 14 x 15
Heating
- Natural Gas
Cooling
- Central Air
Appliances
- Included: Dishwasher, Disposal, Dryer, Electric Range, Freezer, Microwave, Refrigerator, Washer
Features
- Master Downstairs, Main Floor Laundry, Master Bath, High Speed Internet, Vaulted Ceiling(s)
- Flooring: Carpet, Vinyl
- Basement: Full
Interior area
- Total interior livable area: 1,286 sqft
- Finished area above ground: 1,286
- Finished area below ground: 0
Property
Parking
- Total spaces: 3
- Parking features: Concrete
- Garage spaces: 3
Features
- Patio & porch: Front Porch, Deck
Lot
- Size: 10,001 sqft
- Dimensions: 125x80
- Features: City Lot, Garden
Details
- Parcel number: 89405
Construction
Type & style
- Home type: SingleFamily
- Architectural style: Ranch
- Property subtype: Single Family Residence
Materials
- Hard Board
- Roof: Composition
Condition
- Year built: 2018
Utilities & green energy
- Sewer: Public Sewer
- Water: Public
Community & neighborhood
Location
- Region: Dell Rapids
- Subdivision: TIMBER RIDGE ADDITION TO THE CITY OF DELL RAPIDS
Other
Other facts
- Listing terms: Conventional
- Road surface type: Asphalt, Curb and Gutter
Price history
| Date | Event | Price |
|---|---|---|
| 7/15/2025 | Sold | $440,000+10%$342/sqft |
Source: | ||
| 5/22/2025 | Listed for sale | $399,900+60%$311/sqft |
Source: | ||
| 2/27/2018 | Sold | $250,000+526.6%$194/sqft |
Source: Public Record Report a problem | ||
| 10/17/2017 | Sold | $39,900$31/sqft |
Source: | ||
Public tax history
| Year | Property taxes | Tax assessment |
|---|---|---|
| 2024 | $4,129 -2.9% | $305,400 +2.4% |
| 2023 | $4,251 +7.4% | $298,100 +13.6% |
| 2022 | $3,959 -4.8% | $262,500 -0.7% |
Find assessor info on the county website
Neighborhood: 57022
Nearby schools
GreatSchools rating
- 8/10Dell Rapids Elementary - 02Grades: K-4Distance: 0.3 mi
- 8/10Dell Rapids Middle School - 03Grades: 5-8Distance: 0.7 mi
- 4/10Dell Rapids High School - 01Grades: 9-12Distance: 0.7 mi
Schools provided by the listing agent
- Elementary: Dell Rapids ES
- Middle: Dell Rapids MS
- High: Dell Rapids HS
- District: Dell Rapids
Source: Realtor Association of the Sioux Empire. This data may not be complete. We recommend contacting the local school district to confirm school assignments for this home.

Get pre-qualified for a loan
At Zillow Home Loans, we can pre-qualify you in as little as 5 minutes with no impact to your credit score.An equal housing lender. NMLS #10287.
