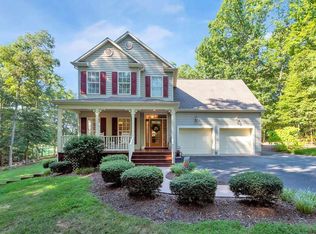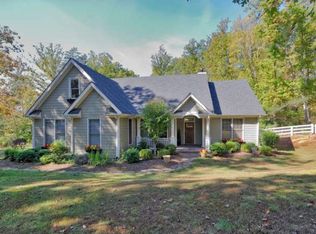Closed
$460,000
1404 Beaverdam Rd, Keswick, VA 22947
4beds
2,427sqft
Single Family Residence
Built in 2003
2 Acres Lot
$489,900 Zestimate®
$190/sqft
$2,830 Estimated rent
Home value
$489,900
$441,000 - $549,000
$2,830/mo
Zestimate® history
Loading...
Owner options
Explore your selling options
What's special
Charming outside and deceptively large inside! On a level 2 acre lot with Keswick convenience, this sweet farmhouse style home with a rocking chair front porch is waiting for you to call it home. Room to garden and with 2 sheds that convey, there is no lack of storage. Inside, the main level of this home boasts just refinished hardwood floors, gas fireplace with floor to ceiling rock surround, welcoming dining area that opens to a large deck and the backyard! A main level owner's suite with an attached office (or nursery) plus a fantastic family room with side door entry provides easy one level living! Oozing with natural light and an easy to entertain floor plan, there are tremendous ways to make every space in this home useful for everyone.
Zillow last checked: 8 hours ago
Listing updated: February 08, 2025 at 10:21am
Listed by:
BECKY CROWE 434-962-5503,
CHARLOTTESVILLE SOLUTIONS
Bought with:
MEGHAN HICKS, 0225228469
THE NEW HOUSE COMPANY
Source: CAAR,MLS#: 651439 Originating MLS: Charlottesville Area Association of Realtors
Originating MLS: Charlottesville Area Association of Realtors
Facts & features
Interior
Bedrooms & bathrooms
- Bedrooms: 4
- Bathrooms: 3
- Full bathrooms: 2
- 1/2 bathrooms: 1
- Main level bathrooms: 2
- Main level bedrooms: 1
Primary bedroom
- Level: First
Bedroom
- Level: Second
Primary bathroom
- Level: First
Bathroom
- Level: Second
Other
- Level: First
Dining room
- Level: First
Family room
- Level: First
Half bath
- Level: First
Kitchen
- Level: First
Laundry
- Level: First
Living room
- Level: First
Heating
- Heat Pump, Propane
Cooling
- Central Air
Appliances
- Included: Dryer, Washer
- Laundry: Washer Hookup, Dryer Hookup
Features
- Double Vanity, Primary Downstairs, Walk-In Closet(s), Home Office, Vaulted Ceiling(s)
- Flooring: Carpet, Ceramic Tile, Hardwood
- Windows: Tilt-In Windows
- Has basement: No
- Has fireplace: Yes
- Fireplace features: Gas
Interior area
- Total structure area: 2,427
- Total interior livable area: 2,427 sqft
- Finished area above ground: 2,427
- Finished area below ground: 0
Property
Features
- Levels: One and One Half
- Stories: 1
- Patio & porch: Deck, Front Porch, Porch
Lot
- Size: 2 Acres
- Features: Garden, Level, Open Lot, Private, Wooded
Details
- Parcel number: 3 30 1
- Zoning description: R Residential
Construction
Type & style
- Home type: SingleFamily
- Property subtype: Single Family Residence
Materials
- Stick Built
- Foundation: Block
Condition
- New construction: No
- Year built: 2003
Utilities & green energy
- Sewer: Septic Tank
- Water: Private, Well
- Utilities for property: Satellite Internet Available
Community & neighborhood
Security
- Security features: Security System, Smoke Detector(s)
Location
- Region: Keswick
- Subdivision: RIDGEWAY FARM
Price history
| Date | Event | Price |
|---|---|---|
| 5/21/2024 | Sold | $460,000-4.1%$190/sqft |
Source: | ||
| 4/19/2024 | Pending sale | $479,900$198/sqft |
Source: | ||
| 4/7/2024 | Listed for sale | $479,900+65.5%$198/sqft |
Source: | ||
| 11/20/2012 | Sold | $290,000-3.3%$119/sqft |
Source: Public Record Report a problem | ||
| 9/15/2012 | Price change | $300,000-5.4%$124/sqft |
Source: Montague Miller & Co. Realtors #499459 Report a problem | ||
Public tax history
| Year | Property taxes | Tax assessment |
|---|---|---|
| 2024 | $3,260 | $386,300 |
| 2023 | $3,260 | $386,300 +19.5% |
| 2022 | -- | $323,300 |
Find assessor info on the county website
Neighborhood: 22947
Nearby schools
GreatSchools rating
- 6/10Fluvanna MiddleGrades: 5-7Distance: 12.4 mi
- 6/10Fluvanna County High SchoolGrades: 8-12Distance: 9 mi
- NAWest Central Primary SchoolGrades: PK-KDistance: 12.5 mi
Schools provided by the listing agent
- Elementary: Central (Fluvanna)
- Middle: Fluvanna
- High: Fluvanna
Source: CAAR. This data may not be complete. We recommend contacting the local school district to confirm school assignments for this home.

Get pre-qualified for a loan
At Zillow Home Loans, we can pre-qualify you in as little as 5 minutes with no impact to your credit score.An equal housing lender. NMLS #10287.
Sell for more on Zillow
Get a free Zillow Showcase℠ listing and you could sell for .
$489,900
2% more+ $9,798
With Zillow Showcase(estimated)
$499,698
