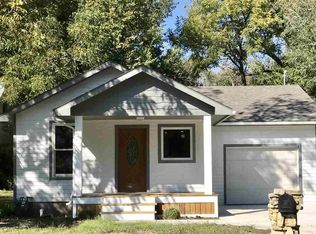Sold
Price Unknown
1404 Axtell Rd, Newton, KS 67114
2beds
3,031sqft
Single Family Onsite Built
Built in 1980
0.48 Acres Lot
$217,400 Zestimate®
$--/sqft
$1,252 Estimated rent
Home value
$217,400
Estimated sales range
Not available
$1,252/mo
Zestimate® history
Loading...
Owner options
Explore your selling options
What's special
This spacious ranch home sits on a large lot and includes a detached 19'X19' shop with the potential for heat and AC. The house has over 3,000 sq. ft of living space with an open floor plan with plenty of large windows, main floor laundry and potential for two additional bedrooms in the basement. You will enjoy relaxing on the private brick patio overlooking the wooded area to the north. The roof is only 2 years old and Leaf Guard was installed at that time. It is located in a quiet neighborhood but is walking distance from North Dillons, Walgreens and the Sand Creek walking path. At this price you'll need to act fast!
Zillow last checked: 8 hours ago
Listing updated: November 08, 2024 at 07:07pm
Listed by:
Sylvia Bartel CELL:316-217-3359,
J.P. Weigand & Sons,
Glenda Ledesma 316-587-5797,
J.P. Weigand & Sons
Source: SCKMLS,MLS#: 644772
Facts & features
Interior
Bedrooms & bathrooms
- Bedrooms: 2
- Bathrooms: 3
- Full bathrooms: 2
- 1/2 bathrooms: 1
Primary bedroom
- Description: Carpet
- Level: Main
- Area: 180
- Dimensions: 12x15
Bonus room
- Description: Carpet
- Level: Basement
- Area: 180
- Dimensions: 12x15
Bonus room
- Description: Carpet
- Level: Basement
- Area: 165
- Dimensions: 11x15
Family room
- Description: Carpet
- Level: Basement
- Area: 420
- Dimensions: 15x28
Kitchen
- Description: Vinyl
- Level: Main
- Area: 144
- Dimensions: 12x12
Living room
- Description: Carpet
- Level: Main
- Area: 702
- Dimensions: 26x27
Heating
- Forced Air, Natural Gas
Cooling
- Central Air, Electric
Appliances
- Included: Dishwasher, Disposal, Microwave, Refrigerator, Range
- Laundry: Main Level, Laundry Room, 220 equipment
Features
- Ceiling Fan(s)
- Windows: Window Coverings-All, Storm Window(s)
- Basement: Finished
- Number of fireplaces: 1
- Fireplace features: One, Wood Burning, Gas Starter
Interior area
- Total interior livable area: 3,031 sqft
- Finished area above ground: 1,831
- Finished area below ground: 1,200
Property
Parking
- Total spaces: 2
- Parking features: Attached, Garage Door Opener
- Garage spaces: 2
Features
- Levels: One
- Stories: 1
- Patio & porch: Patio
- Exterior features: Guttering - ALL
- Fencing: Chain Link
Lot
- Size: 0.48 Acres
- Features: Standard
Details
- Parcel number: 0930803011013.000
Construction
Type & style
- Home type: SingleFamily
- Architectural style: Ranch
- Property subtype: Single Family Onsite Built
Materials
- Frame w/Less than 50% Mas
- Foundation: Full, View Out, Day Light
- Roof: Composition
Condition
- Year built: 1980
Utilities & green energy
- Gas: Natural Gas Available
- Utilities for property: Sewer Available, Natural Gas Available, Public
Community & neighborhood
Location
- Region: Newton
- Subdivision: YODERS
HOA & financial
HOA
- Has HOA: No
Other
Other facts
- Ownership: Individual
- Road surface type: Paved
Price history
Price history is unavailable.
Public tax history
Tax history is unavailable.
Find assessor info on the county website
Neighborhood: 67114
Nearby schools
GreatSchools rating
- 3/10Northridge Elementary SchoolGrades: PK-4Distance: 0.4 mi
- 1/10Chisholm Middle SchoolGrades: 7-8Distance: 1.5 mi
- 6/10Newton Sr High SchoolGrades: 9-12Distance: 0.8 mi
Schools provided by the listing agent
- Elementary: Northridge
- High: Newton
Source: SCKMLS. This data may not be complete. We recommend contacting the local school district to confirm school assignments for this home.
