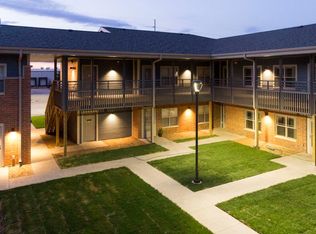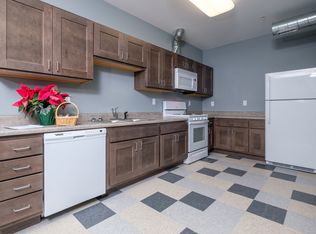The living is easy in this impressive, 1 story, 3 bed/2bath, energy efficient ranch home!
This property is off market, which means it's not currently listed for sale or rent on Zillow. This may be different from what's available on other websites or public sources.


