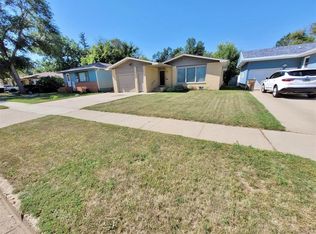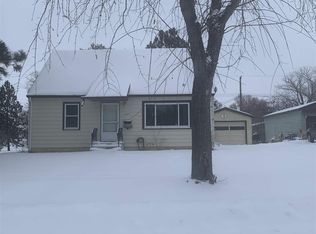Sold on 06/28/23
Price Unknown
1404 7th St SW, Minot, ND 58701
3beds
2baths
2,080sqft
Single Family Residence
Built in 1960
6,969.6 Square Feet Lot
$257,600 Zestimate®
$--/sqft
$1,790 Estimated rent
Home value
$257,600
$245,000 - $273,000
$1,790/mo
Zestimate® history
Loading...
Owner options
Explore your selling options
What's special
Welcome to this charming home located in a fantastic neighborhood that offers the perfect blend of comfort, convenience, and educational opportunities. Situated within walking distance to elementary, middle, and high schools, this home is ideal for families with school-aged children. The exterior of the house boasts newer windows and siding, ensuring a fresh and modern look while providing enhanced energy efficiency. The new furnace installed in 2019 and the new AC unit added in 2022 guarantee year-round comfort, regardless of the season. Upon entering the home, you'll be greeted by a well-designed layout that maximizes both space and functionality. The main level features three bedrooms, providing ample room for a growing family. Additionally, the basement includes a non-egress bedroom, perfect for guests or as a private retreat. The basement also features a large family room, creating an ideal space for relaxation, entertainment, or even a home theater setup. Whether you're hosting movie nights or enjoying quality time with loved ones, this area is sure to be a favorite gathering spot. The heart of the home lies in the spacious eat-in kitchen, where you can prepare delicious meals and make lasting memories with family and friends. The presence of a fireplace adds a touch of warmth and coziness to the living space, creating a welcoming ambiance during colder months. With two well-appointed bathrooms, mornings and evenings are a breeze for everyone in the household. The convenience of having hardwood flooring throughout the home not only adds to its elegance but also simplifies maintenance and cleaning. Step outside into the nice-sized backyard, which offers plenty of space for outdoor activities, gardening, or simply unwinding after a long day. The presence of a shed provides additional storage for gardening tools, outdoor furniture, or seasonal items. For those with vehicles or in need of extra storage space, the property includes a two-stall detached garage. This allows you to conveniently park your vehicles while still having ample room for storing equipment, bicycles, or other belongings in the large shed out back. In summary, this home is a gem within an unbeatable location. Its walking distance proximity to elementary, middle, and high schools makes it an ideal choice for families. The newer windows and siding, along with the updated furnace and AC, ensure both style and comfort. The spacious layout, hardwood flooring under the carpet, and inviting backyard add to the overall appeal of this lovely property. Don't miss the opportunity to make this house your new home.
Zillow last checked: 8 hours ago
Listing updated: June 28, 2023 at 01:33pm
Listed by:
Cindi Strandberg 701-833-1956,
Coldwell Banker 1st Minot Realty
Source: Minot MLS,MLS#: 230909
Facts & features
Interior
Bedrooms & bathrooms
- Bedrooms: 3
- Bathrooms: 2
- Main level bathrooms: 1
- Main level bedrooms: 4
Primary bedroom
- Level: Main
Bedroom 1
- Level: Main
Bedroom 2
- Level: Main
Bedroom 3
- Description: Non Egress
- Level: Main
Dining room
- Description: In Kitchen
- Level: Main
Family room
- Level: Basement
Kitchen
- Description: Eat-in
- Level: Main
Living room
- Description: Carpet-hardwood Underneat
- Level: Main
Heating
- Forced Air
Cooling
- Central Air
Appliances
- Included: Microwave, Range/Oven, Washer, Dryer
Features
- Flooring: Carpet, Hardwood, Linoleum
- Basement: Partially Finished
- Has fireplace: Yes
- Fireplace features: Wood Burning, Main
Interior area
- Total structure area: 2,080
- Total interior livable area: 2,080 sqft
- Finished area above ground: 1,040
Property
Parking
- Total spaces: 2
- Parking features: Detached, Garage: Lights, Opener, Driveway: Concrete
- Garage spaces: 2
- Has uncovered spaces: Yes
Features
- Levels: One
- Stories: 1
- Patio & porch: Patio
- Fencing: Fenced
Lot
- Size: 6,969 sqft
- Dimensions: 50 x 140
Details
- Additional structures: Shed(s)
- Parcel number: MI 26.371.000.0020
- Zoning: R1
Construction
Type & style
- Home type: SingleFamily
- Property subtype: Single Family Residence
Materials
- Foundation: Concrete Perimeter
- Roof: Asphalt
Condition
- New construction: No
- Year built: 1960
Utilities & green energy
- Sewer: City
- Water: City
Community & neighborhood
Location
- Region: Minot
Price history
| Date | Event | Price |
|---|---|---|
| 6/28/2023 | Sold | -- |
Source: | ||
| 6/27/2023 | Pending sale | $225,000$108/sqft |
Source: | ||
| 6/10/2023 | Contingent | $225,000$108/sqft |
Source: | ||
| 6/9/2023 | Listed for sale | $225,000$108/sqft |
Source: | ||
Public tax history
| Year | Property taxes | Tax assessment |
|---|---|---|
| 2024 | $2,564 -4.6% | $208,000 +20.9% |
| 2023 | $2,687 | $172,000 +3.6% |
| 2022 | -- | $166,000 +7.1% |
Find assessor info on the county website
Neighborhood: 58701
Nearby schools
GreatSchools rating
- 7/10Edison Elementary SchoolGrades: PK-5Distance: 0.4 mi
- 5/10Jim Hill Middle SchoolGrades: 6-8Distance: 0.3 mi
- 6/10Magic City Campus High SchoolGrades: 11-12Distance: 0.4 mi
Schools provided by the listing agent
- District: Minot #1
Source: Minot MLS. This data may not be complete. We recommend contacting the local school district to confirm school assignments for this home.

