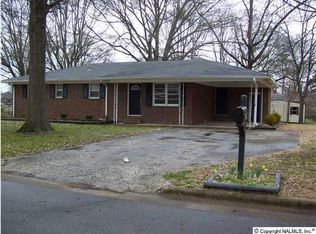Sold for $230,000
$230,000
1404 6th Ave SW, Decatur, AL 35601
4beds
3,076sqft
Single Family Residence
Built in 1964
0.63 Acres Lot
$236,300 Zestimate®
$75/sqft
$2,131 Estimated rent
Home value
$236,300
$224,000 - $248,000
$2,131/mo
Zestimate® history
Loading...
Owner options
Explore your selling options
What's special
Spacious One-Level Home with Basement & Detached Garage on a Large Lot in Decatur! Welcome to this well-loved 4-bedroom, 2.5-bathroom home, built in 1964 and cherished by the original owner. Nestled on a large lot in a quiet, established neighborhood, this 3,000+ sq. ft. home offers plenty of space and potential! Featuring a functional one-level layout with generously sized bedrooms, a large laundry room, and multiple living areas, this home is both comfortable and convenient. Need extra storage or a workshop? The basement and detached garage provide endless possibilities! While the home retains much of its vintage charm, it's ready for your personal touch to make it your own.
Zillow last checked: 8 hours ago
Listing updated: August 29, 2025 at 10:03am
Listed by:
Leslie Sotoudehnia 256-345-6279,
RE/MAX Today,
Carmen Hurter 256-756-4307,
RE/MAX Today
Bought with:
Melek Davis, 135663
Redstone Realty Solutions-DEC
Source: ValleyMLS,MLS#: 21883612
Facts & features
Interior
Bedrooms & bathrooms
- Bedrooms: 4
- Bathrooms: 3
- Full bathrooms: 2
- 1/2 bathrooms: 1
Primary bedroom
- Features: Carpet
- Level: First
- Area: 270
- Dimensions: 15 x 18
Bedroom 2
- Level: First
- Area: 144
- Dimensions: 12 x 12
Bedroom 3
- Level: First
- Area: 121
- Dimensions: 11 x 11
Bedroom 4
- Level: First
- Area: 192
- Dimensions: 16 x 12
Kitchen
- Features: LVP
- Level: First
- Area: 144
- Dimensions: 12 x 12
Living room
- Features: Carpet
- Level: First
- Area: 624
- Dimensions: 26 x 24
Heating
- Central 1
Cooling
- Central 1
Features
- Basement: Basement
- Has fireplace: Yes
- Fireplace features: Gas Log
Interior area
- Total interior livable area: 3,076 sqft
Property
Parking
- Parking features: Garage-Two Car, Workshop in Garage
Lot
- Size: 0.63 Acres
Details
- Parcel number: 03 09 30 2 003 025.000
Construction
Type & style
- Home type: SingleFamily
- Architectural style: Ranch
- Property subtype: Single Family Residence
Condition
- New construction: No
- Year built: 1964
Utilities & green energy
- Sewer: Public Sewer
- Water: Public
Community & neighborhood
Location
- Region: Decatur
- Subdivision: Brookhaven
Price history
| Date | Event | Price |
|---|---|---|
| 8/29/2025 | Sold | $230,000-8%$75/sqft |
Source: | ||
| 7/30/2025 | Contingent | $250,000$81/sqft |
Source: | ||
| 7/25/2025 | Price change | $250,000-10.7%$81/sqft |
Source: | ||
| 5/21/2025 | Price change | $280,000-13.8%$91/sqft |
Source: | ||
| 3/18/2025 | Listed for sale | $325,000+122.6%$106/sqft |
Source: | ||
Public tax history
| Year | Property taxes | Tax assessment |
|---|---|---|
| 2024 | $613 -11.5% | $18,400 |
| 2023 | $692 | $18,400 |
| 2022 | -- | $18,400 +18.1% |
Find assessor info on the county website
Neighborhood: 35601
Nearby schools
GreatSchools rating
- 2/10West Decatur Elementary SchoolGrades: PK-5Distance: 0.9 mi
- 6/10Cedar Ridge Middle SchoolGrades: 6-8Distance: 2.2 mi
- 7/10Austin High SchoolGrades: 10-12Distance: 3.4 mi
Schools provided by the listing agent
- Elementary: West Decatur
- Middle: Austin Middle
- High: Austin
Source: ValleyMLS. This data may not be complete. We recommend contacting the local school district to confirm school assignments for this home.
Get pre-qualified for a loan
At Zillow Home Loans, we can pre-qualify you in as little as 5 minutes with no impact to your credit score.An equal housing lender. NMLS #10287.
Sell with ease on Zillow
Get a Zillow Showcase℠ listing at no additional cost and you could sell for —faster.
$236,300
2% more+$4,726
With Zillow Showcase(estimated)$241,026
