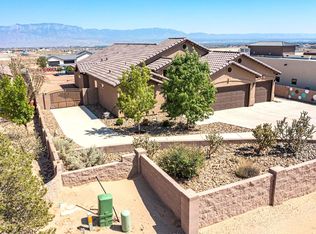Sold
Price Unknown
1404 5th St SE, Rio Rancho, NM 87124
3beds
2,662sqft
Single Family Residence
Built in 2020
0.5 Acres Lot
$754,600 Zestimate®
$--/sqft
$3,391 Estimated rent
Home value
$754,600
$687,000 - $830,000
$3,391/mo
Zestimate® history
Loading...
Owner options
Explore your selling options
What's special
Incredible views & gorgeous custom home. Modern style in this single level home. Made for entertaining w/an open floorplan, large glass doors/windows make the most of the view and access spacious covered patio. Above the patio find a low maintenance composite deck taking advantage of 360degree views. Huge primary suite with spa like bathroom, soaking tub w/fireplace, huge walk in shower & an awesome walk in closet w/access to the laundry room. Each bedroom has access to a bathroom, plus an office with custom barn doors. Half acre lot is nearly entirely block walled & landscaped. Bring the toys with backyard access & oversized epoxy floored 4 car garage. Motorized blinds, water softener and more. Why build when you can just move in? Free car washes too!
Zillow last checked: 8 hours ago
Listing updated: May 16, 2025 at 12:12pm
Listed by:
Teri J Vasquez-Hatcher 505-385-1606,
The Hive RE Collective
Bought with:
Erica D Bennett, 49665
Brown & Associates, Inc.
Source: SWMLS,MLS#: 1079863
Facts & features
Interior
Bedrooms & bathrooms
- Bedrooms: 3
- Bathrooms: 3
- Full bathrooms: 2
- 3/4 bathrooms: 1
Primary bedroom
- Level: Main
- Area: 330.69
- Dimensions: 21.9 x 15.1
Bedroom 2
- Level: Main
- Area: 141.48
- Dimensions: 13.1 x 10.8
Bedroom 3
- Level: Main
- Area: 150.38
- Dimensions: 14.6 x 10.3
Kitchen
- Level: Main
- Area: 249
- Dimensions: 16.6 x 15
Living room
- Level: Main
- Area: 419.58
- Dimensions: 22.2 x 18.9
Office
- Level: Main
- Area: 139.65
- Dimensions: 13.3 x 10.5
Heating
- Combination, Central, Forced Air, Multiple Heating Units
Cooling
- Refrigerated
Appliances
- Included: Built-In Gas Oven, Built-In Gas Range, Cooktop, Dishwasher, Microwave, Refrigerator, Range Hood
- Laundry: Gas Dryer Hookup, Washer Hookup, Dryer Hookup, ElectricDryer Hookup
Features
- Dual Sinks, Great Room, Garden Tub/Roman Tub, High Ceilings, Home Office, Kitchen Island, Main Level Primary, Pantry, Water Closet(s)
- Flooring: Tile
- Windows: Double Pane Windows, Insulated Windows, Low-Emissivity Windows
- Has basement: No
- Number of fireplaces: 3
- Fireplace features: Custom
Interior area
- Total structure area: 2,662
- Total interior livable area: 2,662 sqft
Property
Parking
- Total spaces: 4
- Parking features: Attached, Finished Garage, Garage, Oversized
- Attached garage spaces: 4
Features
- Levels: One
- Stories: 1
- Patio & porch: Covered, Deck, Patio
- Exterior features: Deck, Fire Pit, Privacy Wall, Private Yard
- Fencing: Wall
- Has view: Yes
Lot
- Size: 0.50 Acres
- Features: Landscaped, Views, Xeriscape
Details
- Parcel number: R035274
- Zoning description: R-1
Construction
Type & style
- Home type: SingleFamily
- Architectural style: Contemporary
- Property subtype: Single Family Residence
Materials
- Frame, Stucco
- Roof: Flat,Rolled/Hot Mop
Condition
- Resale
- New construction: No
- Year built: 2020
Utilities & green energy
- Sewer: Septic Tank
- Water: Public
- Utilities for property: Electricity Connected, Natural Gas Connected, Sewer Connected, Water Connected
Green energy
- Energy efficient items: Windows
- Energy generation: None
- Water conservation: Water-Smart Landscaping
Community & neighborhood
Location
- Region: Rio Rancho
Other
Other facts
- Listing terms: Cash,Conventional,VA Loan
- Road surface type: Dirt
Price history
| Date | Event | Price |
|---|---|---|
| 5/15/2025 | Sold | -- |
Source: | ||
| 4/22/2025 | Pending sale | $750,000$282/sqft |
Source: | ||
| 3/12/2025 | Listed for sale | $750,000$282/sqft |
Source: | ||
| 12/1/2024 | Listing removed | $750,000$282/sqft |
Source: | ||
| 11/6/2024 | Price change | $750,000-2%$282/sqft |
Source: | ||
Public tax history
| Year | Property taxes | Tax assessment |
|---|---|---|
| 2025 | $5,947 +1% | $170,426 +3% |
| 2024 | $5,891 +2.7% | $165,463 +3% |
| 2023 | $5,738 +2% | $160,644 +3% |
Find assessor info on the county website
Neighborhood: Rio Rancho Estates
Nearby schools
GreatSchools rating
- 5/10Puesta Del Sol Elementary SchoolGrades: K-5Distance: 0.4 mi
- 7/10Eagle Ridge Middle SchoolGrades: 6-8Distance: 3.7 mi
- 7/10Rio Rancho High SchoolGrades: 9-12Distance: 3.8 mi
Schools provided by the listing agent
- High: Rio Rancho
Source: SWMLS. This data may not be complete. We recommend contacting the local school district to confirm school assignments for this home.
Get a cash offer in 3 minutes
Find out how much your home could sell for in as little as 3 minutes with a no-obligation cash offer.
Estimated market value$754,600
Get a cash offer in 3 minutes
Find out how much your home could sell for in as little as 3 minutes with a no-obligation cash offer.
Estimated market value
$754,600
