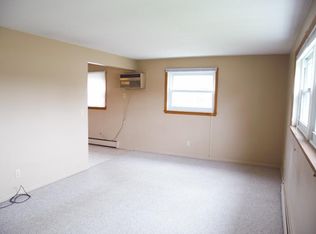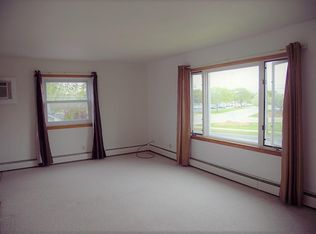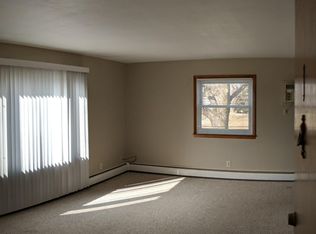Closed
$255,000
1404 15 1/2 Ave NW, Rochester, MN 55901
4beds
1,616sqft
Single Family Residence
Built in 1956
6,969.6 Square Feet Lot
$268,400 Zestimate®
$158/sqft
$1,502 Estimated rent
Home value
$268,400
$244,000 - $295,000
$1,502/mo
Zestimate® history
Loading...
Owner options
Explore your selling options
What's special
This Ranch style home has been loved by one family for 38 years. 3 bedrooms on the main level, hardwood floors on most of the main level, spacious lower den allows for options. AC and furnaces have been updated since 2021. Other features include a private deck and patio area, extra parking space and a beautiful garden for flowers and vegetable. Close to school, downtown and an easy access to HWY 52.
Zillow last checked: 8 hours ago
Listing updated: September 03, 2025 at 11:55pm
Listed by:
Melanie Ashbaugh 507-358-9038,
Re/Max Results,
Justin Ashbaugh 507-398-3552
Bought with:
Lynn Franko
Coldwell Banker River Valley,
Source: NorthstarMLS as distributed by MLS GRID,MLS#: 6569196
Facts & features
Interior
Bedrooms & bathrooms
- Bedrooms: 4
- Bathrooms: 2
- Full bathrooms: 1
- 3/4 bathrooms: 1
Bedroom 1
- Level: Main
- Area: 141.75 Square Feet
- Dimensions: 13.5x10.5
Bedroom 2
- Level: Main
- Area: 110 Square Feet
- Dimensions: 11x10
Bedroom 3
- Level: Main
- Area: 110 Square Feet
- Dimensions: 11x10
Bedroom 4
- Level: Lower
- Area: 105 Square Feet
- Dimensions: 10x10.5
Dining room
- Level: Main
Family room
- Level: Lower
Kitchen
- Level: Main
Living room
- Level: Main
Heating
- Forced Air
Cooling
- Central Air
Appliances
- Included: Cooktop, Dryer, Exhaust Fan, Gas Water Heater, Range, Refrigerator, Washer, Water Softener Owned
Features
- Basement: Block,Egress Window(s)
- Has fireplace: No
Interior area
- Total structure area: 1,616
- Total interior livable area: 1,616 sqft
- Finished area above ground: 1,084
- Finished area below ground: 532
Property
Parking
- Total spaces: 1
- Parking features: Attached
- Attached garage spaces: 1
Accessibility
- Accessibility features: None
Features
- Levels: One
- Stories: 1
Lot
- Size: 6,969 sqft
- Dimensions: 62 x 122
Details
- Foundation area: 1084
- Parcel number: 742743002386
- Zoning description: Residential-Single Family
Construction
Type & style
- Home type: SingleFamily
- Property subtype: Single Family Residence
Materials
- Wood Siding
- Roof: Age Over 8 Years
Condition
- Age of Property: 69
- New construction: No
- Year built: 1956
Utilities & green energy
- Gas: Natural Gas
- Sewer: City Sewer/Connected
- Water: City Water/Connected
Community & neighborhood
Location
- Region: Rochester
- Subdivision: Bielenberg & Giese 3rd
HOA & financial
HOA
- Has HOA: No
Price history
| Date | Event | Price |
|---|---|---|
| 9/3/2024 | Sold | $255,000-3.8%$158/sqft |
Source: | ||
| 8/9/2024 | Pending sale | $265,000$164/sqft |
Source: | ||
| 7/15/2024 | Listed for sale | $265,000$164/sqft |
Source: | ||
Public tax history
| Year | Property taxes | Tax assessment |
|---|---|---|
| 2025 | $2,986 +1.6% | $218,300 +4.5% |
| 2024 | $2,938 | $208,800 -9.6% |
| 2023 | -- | $231,100 +11.8% |
Find assessor info on the county website
Neighborhood: John Marshall
Nearby schools
GreatSchools rating
- 6/10Bishop Elementary SchoolGrades: PK-5Distance: 1.8 mi
- 5/10John Marshall Senior High SchoolGrades: 8-12Distance: 0.1 mi
- 5/10John Adams Middle SchoolGrades: 6-8Distance: 1.4 mi
Schools provided by the listing agent
- Elementary: Harriet Bishop
- Middle: John Adams
- High: John Marshall
Source: NorthstarMLS as distributed by MLS GRID. This data may not be complete. We recommend contacting the local school district to confirm school assignments for this home.
Get a cash offer in 3 minutes
Find out how much your home could sell for in as little as 3 minutes with a no-obligation cash offer.
Estimated market value$268,400
Get a cash offer in 3 minutes
Find out how much your home could sell for in as little as 3 minutes with a no-obligation cash offer.
Estimated market value
$268,400


