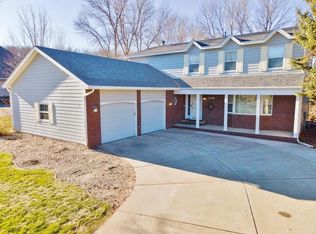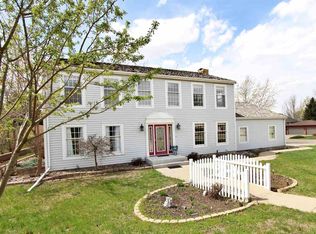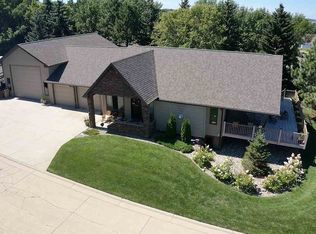Don't miss your chance to own this high-end executive estate featuring an all brick exterior and extra detached 25'x47' shop located in Southwest Knolls! Upon arrival, you will be immediately impressed by the curb appeal, mature landscaping, and love the cul-de-sac location. Inside, you are welcomed with a grand foyer that leads into a massive kitchen featuring tons of oak cabinetry, a large island, stainless appliances, and duraceramic flooring. This space is open to the large living room boasting lots of built-ins, skylights, brick fireplace surround, and access to the backyard. For added convenience, off the kitchen is a bonus 1/2 bath plus laundry facilities. If entertaining is your thing - you will marvel at the formal dining room at the center of the home! Another perk is the separate sunken living/sitting room with second fireplace and enormous windows to let you take in nature. The master retreat features skylights, private patio doors to the backyard, and bathroom complete with a soaking tub, separate shower, vanity area and walk-in closet. Downstairs, you will find a large family room with wet bar area, bonus office/workout room/play room, 3/4 bathroom, and 3rd daylight bedroom. Outside, the private backyard has a massive deck, concrete patio, large grassy area, and sidewalk leading to the all brick detached shop that is insulated and heated. If you're looking for a truly custom, one-of-a-kind home, this one's for you!
This property is off market, which means it's not currently listed for sale or rent on Zillow. This may be different from what's available on other websites or public sources.



