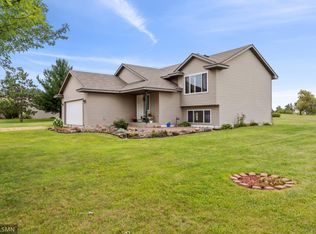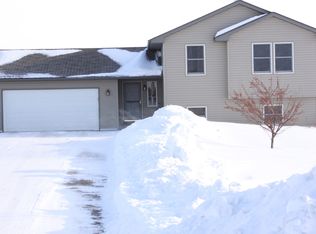Closed
$350,000
1404 146th Ave, New Richmond, WI 54017
3beds
1,855sqft
Single Family Residence
Built in 2004
1.83 Acres Lot
$380,000 Zestimate®
$189/sqft
$2,201 Estimated rent
Home value
$380,000
$361,000 - $399,000
$2,201/mo
Zestimate® history
Loading...
Owner options
Explore your selling options
What's special
This fantastic bi-level home on 1.8 acres is ready for its new owners! Walk right into your front entry with newly redone flooring and a large mud/laundry room. As you head upstairs you'll find an open concept living area with kitchen, living room and dining room along with an oversized deck to the backyard. Head down the hall to find two primary bedrooms and a full bathroom. As you go downstairs you will find another 3/4 hollywood bathroom attached to a huge bedroom. With the lower family room having all new flooring you will be able to cozy up next to the electric fireplace, entertain guests with the dry bar, and enjoy your new home. Contact your favorite agent today to schedule a showing!
Zillow last checked: 8 hours ago
Listing updated: April 09, 2024 at 11:24pm
Listed by:
Jeremy Kelly 715-460-1187,
Keller Williams Integrity WI/MN
Bought with:
Jesse Penman
eXp Realty
Source: NorthstarMLS as distributed by MLS GRID,MLS#: 6339188
Facts & features
Interior
Bedrooms & bathrooms
- Bedrooms: 3
- Bathrooms: 2
- Full bathrooms: 1
- 3/4 bathrooms: 1
Bedroom 1
- Level: Main
- Area: 165 Square Feet
- Dimensions: 15x11
Bedroom 2
- Level: Main
- Area: 132 Square Feet
- Dimensions: 11x12
Bedroom 3
- Level: Lower
- Area: 320 Square Feet
- Dimensions: 16x20
Bathroom
- Level: Main
Bathroom
- Level: Lower
Deck
- Level: Main
- Area: 216 Square Feet
- Dimensions: 18x12
Dining room
- Level: Main
- Area: 120 Square Feet
- Dimensions: 10x12
Family room
- Level: Lower
- Area: 264 Square Feet
- Dimensions: 22x12
Garage
- Level: Main
Kitchen
- Level: Main
- Area: 120 Square Feet
- Dimensions: 10x12
Laundry
- Level: Main
Living room
- Level: Main
- Area: 221 Square Feet
- Dimensions: 17x13
Heating
- Forced Air
Cooling
- Central Air
Appliances
- Included: Dishwasher, Dryer, Freezer, Gas Water Heater, Microwave, Range, Refrigerator, Washer, Water Softener Owned
Features
- Basement: Finished,Full
- Number of fireplaces: 1
- Fireplace features: Family Room
Interior area
- Total structure area: 1,855
- Total interior livable area: 1,855 sqft
- Finished area above ground: 1,015
- Finished area below ground: 840
Property
Parking
- Total spaces: 2
- Parking features: Attached, Asphalt, Heated Garage, Insulated Garage
- Attached garage spaces: 2
Accessibility
- Accessibility features: None
Features
- Levels: Multi/Split
- Patio & porch: Deck, Patio
Lot
- Size: 1.83 Acres
- Features: Corner Lot
Details
- Additional structures: Chicken Coop/Barn, Storage Shed
- Foundation area: 912
- Parcel number: 026114706000
- Zoning description: Residential-Single Family
Construction
Type & style
- Home type: SingleFamily
- Property subtype: Single Family Residence
Materials
- Vinyl Siding
- Roof: Age Over 8 Years,Asphalt,Pitched
Condition
- Age of Property: 20
- New construction: No
- Year built: 2004
Utilities & green energy
- Gas: Natural Gas
- Sewer: Private Sewer
- Water: Well
Community & neighborhood
Location
- Region: New Richmond
- Subdivision: Richmond Meadows
HOA & financial
HOA
- Has HOA: No
Price history
| Date | Event | Price |
|---|---|---|
| 4/10/2023 | Sold | $350,000+2.9%$189/sqft |
Source: | ||
| 3/6/2023 | Listed for sale | $340,000+62%$183/sqft |
Source: | ||
| 1/20/2017 | Sold | $209,900+2.4%$113/sqft |
Source: | ||
| 11/10/2016 | Price change | $204,900-1.7%$110/sqft |
Source: RE/MAX Results #4755422 | ||
| 10/19/2016 | Price change | $208,500-0.7%$112/sqft |
Source: RE/MAX Results #4755422 | ||
Public tax history
| Year | Property taxes | Tax assessment |
|---|---|---|
| 2024 | $4,252 +2.1% | $279,800 -0.4% |
| 2023 | $4,164 +32% | $281,000 |
| 2022 | $3,155 +15.4% | $281,000 |
Find assessor info on the county website
Neighborhood: 54017
Nearby schools
GreatSchools rating
- 9/10New Richmond Paperjack Elementary SchoolGrades: K-5Distance: 2.7 mi
- 8/10New Richmond Middle SchoolGrades: 6-8Distance: 2.8 mi
- 4/10New Richmond High SchoolGrades: 9-12Distance: 1.7 mi

Get pre-qualified for a loan
At Zillow Home Loans, we can pre-qualify you in as little as 5 minutes with no impact to your credit score.An equal housing lender. NMLS #10287.
Sell for more on Zillow
Get a free Zillow Showcase℠ listing and you could sell for .
$380,000
2% more+ $7,600
With Zillow Showcase(estimated)
$387,600
