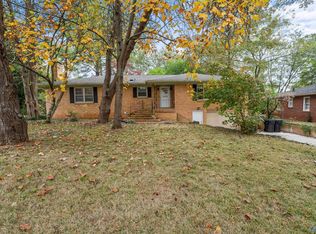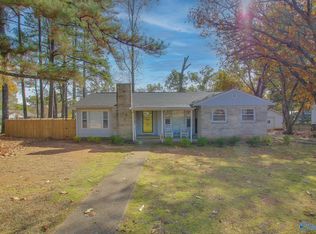Sold for $196,000
$196,000
1404 11th Ave SE, Decatur, AL 35601
3beds
4,319sqft
Single Family Residence
Built in 1959
0.43 Acres Lot
$240,200 Zestimate®
$45/sqft
$2,139 Estimated rent
Home value
$240,200
$214,000 - $269,000
$2,139/mo
Zestimate® history
Loading...
Owner options
Explore your selling options
What's special
Full brick basement ranch with wood floors through-out. Kitchen has been updated with tile backsplash, granite counter-tops, and stainless-steel appliances. Smooth ceilings throughout. Walk-out basement with lots of storage. Quiet neighborhood close to shopping and hospital. Great investment property.
Zillow last checked: 8 hours ago
Listing updated: November 21, 2023 at 10:18am
Listed by:
Melissa Hotz 256-929-3644,
Matt Curtis Real Estate, Inc.
Bought with:
Andy Keith, 140715
Exp Realty, LLC - Northern Br
Source: ValleyMLS,MLS#: 21845230
Facts & features
Interior
Bedrooms & bathrooms
- Bedrooms: 3
- Bathrooms: 2
- Full bathrooms: 1
- 3/4 bathrooms: 1
Primary bedroom
- Features: Smooth Ceiling, Wood Floor, Walk-In Closet(s)
- Level: First
- Area: 169
- Dimensions: 13 x 13
Bedroom 2
- Features: Smooth Ceiling, Wood Floor, Walk-In Closet(s)
- Level: First
- Area: 156
- Dimensions: 12 x 13
Bedroom 3
- Features: Smooth Ceiling, Wood Floor, Walk-In Closet(s)
- Level: First
- Area: 143
- Dimensions: 11 x 13
Dining room
- Features: Smooth Ceiling, Window Cov, Wood Floor
- Level: First
- Area: 168
- Dimensions: 12 x 14
Kitchen
- Features: Eat-in Kitchen, Granite Counters, Smooth Ceiling, Tile, Window Cov
- Level: First
- Area: 252
- Dimensions: 14 x 18
Living room
- Features: Fireplace, Smooth Ceiling, Window Cov, Wood Floor
- Level: First
- Area: 266
- Dimensions: 14 x 19
Bonus room
- Features: Tile, Window Cov
- Level: Basement
- Area: 416
- Dimensions: 13 x 32
Heating
- Central 1
Cooling
- Central 1
Appliances
- Included: Dishwasher, Microwave, Range
Features
- Basement: Basement
- Number of fireplaces: 2
- Fireplace features: Two
Interior area
- Total interior livable area: 4,319 sqft
Property
Lot
- Size: 0.43 Acres
Details
- Parcel number: 0309292013016.000
Construction
Type & style
- Home type: SingleFamily
- Architectural style: Ranch
- Property subtype: Single Family Residence
Condition
- New construction: No
- Year built: 1959
Utilities & green energy
- Sewer: Public Sewer
- Water: Public
Community & neighborhood
Location
- Region: Decatur
- Subdivision: Buena Vista Estates
Other
Other facts
- Listing agreement: Agency
Price history
| Date | Event | Price |
|---|---|---|
| 11/20/2023 | Sold | $196,000+0.5%$45/sqft |
Source: | ||
| 10/23/2023 | Contingent | $195,000$45/sqft |
Source: | ||
| 10/20/2023 | Listed for sale | $195,000$45/sqft |
Source: | ||
| 10/12/2023 | Contingent | $195,000$45/sqft |
Source: | ||
| 10/6/2023 | Listed for sale | $195,000+19.6%$45/sqft |
Source: | ||
Public tax history
| Year | Property taxes | Tax assessment |
|---|---|---|
| 2024 | $865 | $19,100 |
| 2023 | $865 | $19,100 |
| 2022 | $865 +6.7% | $19,100 +6.7% |
Find assessor info on the county website
Neighborhood: 35601
Nearby schools
GreatSchools rating
- 1/10Somerville Road Elementary SchoolGrades: PK-5Distance: 0.5 mi
- 4/10Decatur Middle SchoolGrades: 6-8Distance: 0.5 mi
- 5/10Decatur High SchoolGrades: 9-12Distance: 0.5 mi
Schools provided by the listing agent
- Elementary: Oak Park Elementary
- Middle: Decatur Middle School
- High: Decatur High
Source: ValleyMLS. This data may not be complete. We recommend contacting the local school district to confirm school assignments for this home.
Get pre-qualified for a loan
At Zillow Home Loans, we can pre-qualify you in as little as 5 minutes with no impact to your credit score.An equal housing lender. NMLS #10287.
Sell with ease on Zillow
Get a Zillow Showcase℠ listing at no additional cost and you could sell for —faster.
$240,200
2% more+$4,804
With Zillow Showcase(estimated)$245,004

