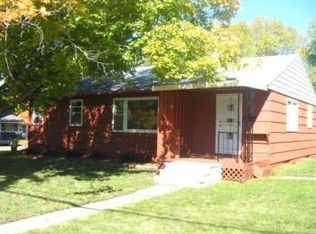Closed
$239,475
1404 10th Ave NE, Rochester, MN 55906
3beds
2,452sqft
Single Family Residence
Built in 1954
5,662.8 Square Feet Lot
$255,800 Zestimate®
$98/sqft
$2,212 Estimated rent
Home value
$255,800
$230,000 - $279,000
$2,212/mo
Zestimate® history
Loading...
Owner options
Explore your selling options
What's special
Home Pre Inspection available in documents. Any/All repairs have been completed per inspection report. Super convenient location. Much like the neighborhood you may have grown up in. Perfect for just getting started in life. Appliances, hardwood floors, main floor addition, new driveway, steel siding, ceiling fans, open kitchen, Low maintenance yard. Within walking distance to elementary, middle & high schools. City bus stop at corner, Quarry Hill park and nature center & bike/hike paths just minutes away. 2 min. drive 15 min. walk to Silver Lake shopping center. 2 min. drive 13 min. walk to Silver Lake Pool.
Zillow last checked: 8 hours ago
Listing updated: October 22, 2025 at 10:38pm
Listed by:
Stephen Roberts 507-269-1839,
Property Brokers of Minnesota
Bought with:
Chris Wesely
eXp Realty
Source: NorthstarMLS as distributed by MLS GRID,MLS#: 6567520
Facts & features
Interior
Bedrooms & bathrooms
- Bedrooms: 3
- Bathrooms: 2
- Full bathrooms: 1
- 1/2 bathrooms: 1
Bedroom 1
- Area: 144 Square Feet
- Dimensions: 12x12
Bedroom 2
- Area: 120 Square Feet
- Dimensions: 10x12
Bedroom 3
- Level: Second
- Area: 375 Square Feet
- Dimensions: 15x25
Dining room
- Level: Main
- Area: 80 Square Feet
- Dimensions: 8x10
Kitchen
- Level: Main
- Area: 304 Square Feet
- Dimensions: 19x16
Laundry
- Level: Basement
- Area: 64 Square Feet
- Dimensions: 8x8
Other
- Level: Basement
- Area: 168 Square Feet
- Dimensions: 12x14
Sun room
- Level: Main
- Area: 196 Square Feet
- Dimensions: 14x14
Utility room
- Level: Basement
- Area: 80 Square Feet
- Dimensions: 8x10
Heating
- Forced Air
Cooling
- Central Air
Appliances
- Included: Range, Refrigerator
Features
- Basement: Block
- Has fireplace: No
Interior area
- Total structure area: 2,452
- Total interior livable area: 2,452 sqft
- Finished area above ground: 1,460
- Finished area below ground: 347
Property
Parking
- Total spaces: 3
- Parking features: Detached
- Garage spaces: 1
- Uncovered spaces: 2
- Details: Garage Dimensions (12x18), Garage Door Height (6), Garage Door Width (8)
Accessibility
- Accessibility features: None
Features
- Levels: One and One Half
- Stories: 1
Lot
- Size: 5,662 sqft
- Dimensions: 109 x 50
- Features: Near Public Transit
Details
- Foundation area: 992
- Parcel number: 742534019114
- Zoning description: Residential-Single Family
Construction
Type & style
- Home type: SingleFamily
- Property subtype: Single Family Residence
Materials
- Steel Siding, Frame
- Roof: Asphalt
Condition
- Age of Property: 71
- New construction: No
- Year built: 1954
Utilities & green energy
- Electric: Circuit Breakers, Power Company: Rochester Public Utilities
- Gas: Natural Gas
- Sewer: City Sewer/Connected
- Water: City Water/Connected
Community & neighborhood
Location
- Region: Rochester
- Subdivision: Pecks 3rd Add-Torrens
HOA & financial
HOA
- Has HOA: No
Price history
| Date | Event | Price |
|---|---|---|
| 10/15/2024 | Sold | $239,475-1.2%$98/sqft |
Source: | ||
| 9/18/2024 | Pending sale | $242,499$99/sqft |
Source: | ||
| 8/18/2024 | Price change | $242,499-1%$99/sqft |
Source: | ||
| 8/5/2024 | Price change | $244,900-2%$100/sqft |
Source: | ||
| 7/17/2024 | Listed for sale | $249,900+110%$102/sqft |
Source: | ||
Public tax history
Tax history is unavailable.
Neighborhood: 55906
Nearby schools
GreatSchools rating
- 7/10Jefferson Elementary SchoolGrades: PK-5Distance: 0.1 mi
- 4/10Kellogg Middle SchoolGrades: 6-8Distance: 0.4 mi
- 8/10Century Senior High SchoolGrades: 8-12Distance: 1.5 mi
Schools provided by the listing agent
- Elementary: Jefferson
- Middle: Kellogg
- High: Century
Source: NorthstarMLS as distributed by MLS GRID. This data may not be complete. We recommend contacting the local school district to confirm school assignments for this home.
Get a cash offer in 3 minutes
Find out how much your home could sell for in as little as 3 minutes with a no-obligation cash offer.
Estimated market value$255,800
Get a cash offer in 3 minutes
Find out how much your home could sell for in as little as 3 minutes with a no-obligation cash offer.
Estimated market value
$255,800
