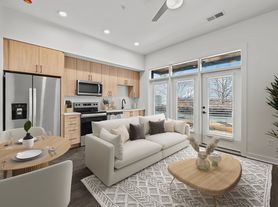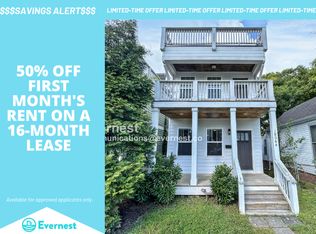Spacious 4-Bed Gem in Nashville: 2360 sq ft with Scenic Views of Downtown Nashville!
Enhance your lifestyle at 1403A 10th Ave N, a stunning home nestled in the heart of vibrant Nashville. With 4 spacious bedrooms and 3.5 luxurious baths, this 2360 sq ft property offers ample space for comfort and relaxation. The elegant quartz countertops in the kitchen provide a perfect setting for culinary adventures and entertaining guests. Gleaming hardwood floors throughout the house add a touch of sophistication and warmth to every room. Cozy up by the inviting fireplace on cool evenings, creating a perfect ambiance for family gatherings or quiet nights in. This home boasts a scenic view that promises to captivate your senses and provide daily inspiration. The design seamlessly blends modern amenities with classic charm, making it a true haven for any tenant. Located in vibrant Germantown/Salemtown community, this property offers convenient access to Nashville's renowned cultural, dining, and entertainment scenes. Experience the perfect balance of city living and serene retreat. Don't miss the opportunity to make this exceptional residence your next home.
House for rent
$3,795/mo
1403A 10th Ave N, Nashville, TN 37208
4beds
2,360sqft
Price may not include required fees and charges.
Single family residence
Available now
Cats, dogs OK
Ceiling fan
In unit laundry
Detached parking
Fireplace
What's special
Inviting fireplaceScenic viewQuartz countertopsHardwood floors
- 17 days |
- -- |
- -- |
Travel times
Looking to buy when your lease ends?
Consider a first-time homebuyer savings account designed to grow your down payment with up to a 6% match & a competitive APY.
Facts & features
Interior
Bedrooms & bathrooms
- Bedrooms: 4
- Bathrooms: 4
- Full bathrooms: 3
- 1/2 bathrooms: 1
Rooms
- Room types: Dining Room, Laundry Room, Pantry, Walk In Closet
Heating
- Fireplace
Cooling
- Ceiling Fan
Appliances
- Included: Dishwasher, Disposal, Dryer, Microwave, Refrigerator, Washer
- Laundry: In Unit
Features
- Ceiling Fan(s), Large Closets, Walk-In Closet(s)
- Flooring: Hardwood, Tile
- Has fireplace: Yes
Interior area
- Total interior livable area: 2,360 sqft
Property
Parking
- Parking features: Detached
- Details: Contact manager
Features
- Patio & porch: Deck
- Exterior features: , Balcony, Sundeck
- Fencing: Fenced Yard
Construction
Type & style
- Home type: SingleFamily
- Property subtype: Single Family Residence
Condition
- Year built: 2018
Community & HOA
Location
- Region: Nashville
Financial & listing details
- Lease term: Contact For Details
Price history
| Date | Event | Price |
|---|---|---|
| 9/24/2025 | Price change | $3,795-5.1%$2/sqft |
Source: Zillow Rentals | ||
| 8/10/2025 | Price change | $3,999-2.5%$2/sqft |
Source: Zillow Rentals | ||
| 6/10/2025 | Listed for rent | $4,100+2.6%$2/sqft |
Source: Zillow Rentals | ||
| 5/2/2024 | Listing removed | -- |
Source: Zillow Rentals | ||
| 3/28/2024 | Listed for rent | $3,995-0.1%$2/sqft |
Source: Zillow Rentals | ||

