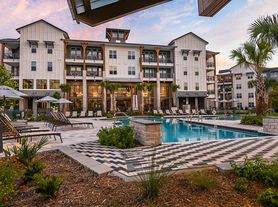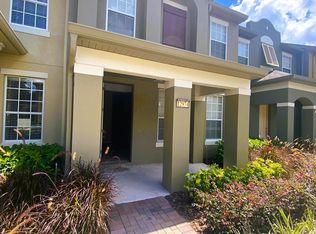This beautiful 3,793 sq. ft. home in Orchard Park offers 5 bedrooms and 4.5 bathrooms, including a guest bedroom with an ensuite bath downstairs. The home features plantation shutters throughout, luxury vinyl flooring, new appliances, and freshly painted interiors. No carpet at all! The open kitchen, with granite countertops, oversized island, and walk-in pantry, is perfect for preparing meals and gathering with loved ones. Upstairs, the owners suite offers a huge walk-in closet and a luxurious bath. Two generously sized bedrooms with walk-in closets share a bathroom with double sinks, while another bedroom has its own ensuite bath. A spacious second-floor loft and laundry room with sink and cabinets complete the upper level, offering plenty of room for all of your needs. The outdoor space is just as inviting, with a completely fenced-in backyard, covered porch, and rear patio ideal for enjoying the Florida sunshine and relaxing in privacy. Located near Winter Garden Village and zoned for Keenes Pointe Elementary, Bridgewater Middle, and Windermere High School. Lawn care is included in the rent.
House for rent
Accepts Zillow applications
$4,800/mo
14037 Pecan Orchard Dr, Winter Garden, FL 34787
5beds
3,793sqft
Price may not include required fees and charges.
Singlefamily
Available now
Cats, dogs OK
Central air
In unit laundry
2 Parking spaces parking
Electric, central
What's special
Oversized islandGenerously sized bedroomsGranite countertopsSpacious second-floor loftFreshly painted interiorsCovered porchNew appliances
- 45 days |
- -- |
- -- |
Travel times
Facts & features
Interior
Bedrooms & bathrooms
- Bedrooms: 5
- Bathrooms: 5
- Full bathrooms: 4
- 1/2 bathrooms: 1
Rooms
- Room types: Family Room
Heating
- Electric, Central
Cooling
- Central Air
Appliances
- Included: Dishwasher, Disposal, Dryer, Microwave, Range, Washer
- Laundry: In Unit, Laundry Room, Upper Level
Features
- Eat-in Kitchen, Kitchen/Family Room Combo, Living Room/Dining Room Combo, Open Floorplan, PrimaryBedroom Upstairs, Walk In Closet, Walk-In Closet(s)
- Flooring: Tile
Interior area
- Total interior livable area: 3,793 sqft
Video & virtual tour
Property
Parking
- Total spaces: 2
- Parking features: Covered
- Details: Contact manager
Features
- Stories: 2
- Exterior features: Clubhouse, Eat-in Kitchen, Electric Water Heater, Fire Alarm, First Service Residential, Front Porch, Garage Door Opener, Garbage included in rent, Grounds Care included in rent, Heating system: Central, Heating: Electric, Irrigation System, Kitchen/Family Room Combo, Laundry Room, Lawn Care included in rent, Living Room/Dining Room Combo, Loft, Open Floorplan, Patio, Pet Park, Playground, Pool, PrimaryBedroom Upstairs, Rain Gutters, Rear Porch, Sewage included in rent, Smoke Detector(s), Upper Level, Walk In Closet, Walk-In Closet(s)
Details
- Parcel number: 272309585401210
Construction
Type & style
- Home type: SingleFamily
- Property subtype: SingleFamily
Condition
- Year built: 2018
Utilities & green energy
- Utilities for property: Garbage, Sewage
Community & HOA
Community
- Features: Clubhouse, Playground
Location
- Region: Winter Garden
Financial & listing details
- Lease term: Contact For Details
Price history
| Date | Event | Price |
|---|---|---|
| 9/12/2025 | Listed for rent | $4,800$1/sqft |
Source: Stellar MLS #O6342294 | ||
| 9/9/2025 | Listing removed | $799,900$211/sqft |
Source: | ||
| 7/11/2025 | Listed for sale | $799,900+8.1%$211/sqft |
Source: | ||
| 6/28/2024 | Sold | $740,000-8.1%$195/sqft |
Source: | ||
| 5/26/2024 | Pending sale | $804,900$212/sqft |
Source: | ||

