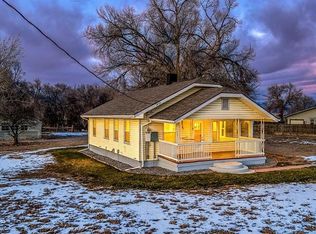Sold non member
$355,000
14037 G Road, Delta, CO 81416
3beds
1,772sqft
Stick Built
Built in 1983
0.5 Acres Lot
$395,100 Zestimate®
$200/sqft
$1,803 Estimated rent
Home value
$395,100
$375,000 - $419,000
$1,803/mo
Zestimate® history
Loading...
Owner options
Explore your selling options
What's special
Easy country living on 1/2 acre, fully fenced, with mature landscaping! Well maintained 3 bedroom/2 bathroom ranch-style home with large office/den! Enter through a covered front porch leading into a generous mud room that doubles as a sun room! Open living/dining/kitchen with wood burning stove, wet bar, and a freshly redone kitchen featuring cherry wood cabinetry, stone backsplash, and granite countertops! The hallway leads to 3 bedrooms, including a primary suite with en-suite bathroom! Office/den has a separate entrance to the park-like back yard and access to the one car attached garage. Outside you'll find a fantastic entertainers & grilling deck, lush landscaping with a variety of Chardonnay, Merlot, and Hinsdale grapes, several fruit trees, various roses, lilacs, raspberry bushes, fenced garden, and a separate fenced dog run! Multi-level wood deck leads to a beautiful 12'x14' gazebo and garden shed with it's own deck and electricity! Located only minutes to town! This won't last long!
Zillow last checked: 8 hours ago
Listing updated: December 12, 2023 at 11:49am
Listed by:
Rachel Reiher 970-216-3148,
Western Colorado Real Estate,
Judi Schmalz 970-250-5124,
Western Colorado Real Estate
Bought with:
RE/MAX 4000 Inc.
Source: CREN,MLS#: 807121
Facts & features
Interior
Bedrooms & bathrooms
- Bedrooms: 3
- Bathrooms: 2
- Full bathrooms: 1
- 3/4 bathrooms: 1
Primary bedroom
- Level: Main
- Area: 196.88
- Dimensions: 14.58 x 13.5
Bedroom 2
- Area: 143.75
- Dimensions: 11.5 x 12.5
Bedroom 3
- Area: 141.83
- Dimensions: 11.5 x 12.33
Dining room
- Features: Kitchen Bar, Separate Dining
- Area: 108
- Dimensions: 12 x 9
Kitchen
- Area: 112.5
- Dimensions: 12.5 x 9
Living room
- Area: 344.6
- Length: 14.33
Office
- Area: 245.44
- Dimensions: 15.67 x 15.67
Cooling
- Evaporative Cooling, Ceiling Fan(s)
Appliances
- Included: Range, Refrigerator, Dishwasher, Washer, Dryer, Disposal, Microwave
- Laundry: W/D Hookup
Features
- Ceiling Fan(s), Mud Room
- Flooring: Carpet-Partial, Linoleum, Tile
- Windows: Window Coverings
- Basement: Crawl Space
- Has fireplace: Yes
- Fireplace features: Living Room, Wood Stove
Interior area
- Total structure area: 1,772
- Total interior livable area: 1,772 sqft
Property
Parking
- Total spaces: 1
- Parking features: Attached Garage, Garage Door Opener
- Attached garage spaces: 1
Features
- Levels: One
- Stories: 1
- Patio & porch: Patio, Deck
- Exterior features: Landscaping, Lawn Sprinklers
- Has view: Yes
- View description: Mountain(s)
- Has water view: Yes
- Water view: Stream/River
Lot
- Size: 0.50 Acres
Details
- Additional structures: Gazebo, Shed(s), Shed/Storage
- Parcel number: 345714300010
Construction
Type & style
- Home type: SingleFamily
- Architectural style: Ranch
- Property subtype: Stick Built
- Attached to another structure: Yes
Materials
- Wood Frame
- Roof: Metal
Condition
- New construction: No
- Year built: 1983
Utilities & green energy
- Sewer: Septic Tank
- Water: City Water
- Utilities for property: Electricity Connected, Natural Gas Connected
Community & neighborhood
Location
- Region: Delta
- Subdivision: None
Other
Other facts
- Has irrigation water rights: Yes
Price history
| Date | Event | Price |
|---|---|---|
| 12/12/2023 | Sold | $355,000-6.3%$200/sqft |
Source: | ||
| 11/7/2023 | Contingent | $379,000$214/sqft |
Source: | ||
| 10/23/2023 | Price change | $379,000-4.1%$214/sqft |
Source: | ||
| 9/18/2023 | Price change | $395,000-3.7%$223/sqft |
Source: | ||
| 8/18/2023 | Listed for sale | $410,000$231/sqft |
Source: | ||
Public tax history
| Year | Property taxes | Tax assessment |
|---|---|---|
| 2024 | $727 +45.1% | $19,875 -5.4% |
| 2023 | $501 -0.9% | $21,009 +42.7% |
| 2022 | $506 | $14,719 -2.8% |
Find assessor info on the county website
Neighborhood: 81416
Nearby schools
GreatSchools rating
- 5/10Lincoln Elementary SchoolGrades: K-5Distance: 2.2 mi
- 1/10Grand Mesa Choice AcademyGrades: 7-12Distance: 1.9 mi
- 5/10Delta Middle SchoolGrades: 6-8Distance: 1.9 mi
Schools provided by the listing agent
- Elementary: Open Enrollment
- Middle: Delta 6-8
- High: Delta 9-12
Source: CREN. This data may not be complete. We recommend contacting the local school district to confirm school assignments for this home.
Get pre-qualified for a loan
At Zillow Home Loans, we can pre-qualify you in as little as 5 minutes with no impact to your credit score.An equal housing lender. NMLS #10287.
