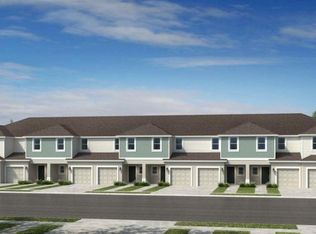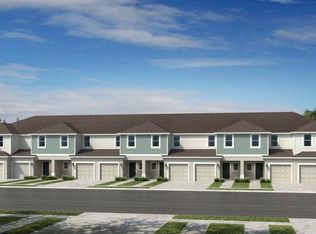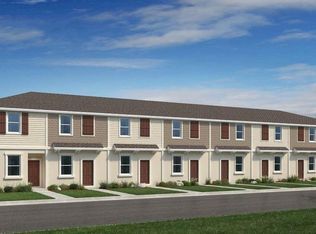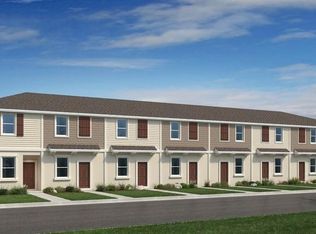Sold for $229,999
$229,999
14036 Textile Run, Parrish, FL 34219
2beds
1,205sqft
Townhouse
Built in 2024
-- sqft lot
$228,400 Zestimate®
$191/sqft
$1,923 Estimated rent
Home value
$228,400
$212,000 - $247,000
$1,923/mo
Zestimate® history
Loading...
Owner options
Explore your selling options
What's special
New Construction - Ready Now! Built by Taylor Morrison, America’s Most Trusted Homebuilder. Welcome to the Hazel at 14036 Textile Run in The Towns at Firethorn! Located in the master-planned Firethorn community in Parrish, FL, this modern townhome offers stylish living with small-town charm and unbeatable Gulf Coast access. Enjoy a central location near I-75, placing you minutes from Sarasota, St. Petersburg, Bradenton, and top beaches, shops, dining, and entertainment. Inside, the Hazel features an open-concept layout with a spacious kitchen, large pantry, and outdoor patio. Upstairs includes a private primary suite with two walk-in closets and an en-suite bath, plus a second bedroom, full bath, and convenient laundry area. Live close to nature with Lake Manatee State Park and Fort Hamer Park nearby, and enjoy easy trips to Disney, Busch Gardens, and more. The Towns at Firethorn is the perfect place to call home. Additional Highlights Include: Whole house blinds. Photos are for representative purposes only. MLS#TB8389538
Zillow last checked: 8 hours ago
Listing updated: December 17, 2025 at 10:29am
Listing Provided by:
Michelle Campbell 813-333-1171,
TAYLOR MORRISON REALTY OF FL 813-333-1171
Bought with:
Angelica Medina, 3484689
LPT REALTY, LLC
Source: Stellar MLS,MLS#: TB8389538 Originating MLS: Suncoast Tampa
Originating MLS: Suncoast Tampa

Facts & features
Interior
Bedrooms & bathrooms
- Bedrooms: 2
- Bathrooms: 3
- Full bathrooms: 2
- 1/2 bathrooms: 1
Primary bedroom
- Features: Shower No Tub, Walk-In Closet(s)
- Level: Second
- Area: 144 Square Feet
- Dimensions: 12x12
Bedroom 2
- Features: Built-in Closet
- Level: Second
- Area: 120 Square Feet
- Dimensions: 12x10
Dining room
- Level: First
- Area: 110 Square Feet
- Dimensions: 10x11
Kitchen
- Level: First
- Area: 100 Square Feet
- Dimensions: 10x10
Laundry
- Level: Second
- Area: 48 Square Feet
- Dimensions: 6x8
Living room
- Level: First
- Area: 132 Square Feet
- Dimensions: 12x11
Heating
- Electric
Cooling
- Central Air
Appliances
- Included: Convection Oven, Dishwasher, Disposal, Dryer, Microwave, Refrigerator, Washer
- Laundry: Inside, Laundry Room
Features
- Open Floorplan
- Flooring: Carpet, Tile
- Doors: Sliding Doors
- Windows: Window Treatments, Hurricane Shutters
- Has fireplace: No
Interior area
- Total structure area: 1,282
- Total interior livable area: 1,205 sqft
Property
Parking
- Parking features: Common
Features
- Levels: Two
- Stories: 2
- Exterior features: Irrigation System, Storage
Details
- Parcel number: NALOT1078
- Zoning: RES
- Special conditions: None
Construction
Type & style
- Home type: Townhouse
- Architectural style: Contemporary
- Property subtype: Townhouse
- Attached to another structure: Yes
Materials
- Block, Concrete, Stucco
- Foundation: Slab
- Roof: Shingle
Condition
- Completed
- New construction: Yes
- Year built: 2024
Details
- Builder model: Hazel
- Builder name: Taylor Morrison
- Warranty included: Yes
Utilities & green energy
- Sewer: Public Sewer
- Water: Public
- Utilities for property: Cable Available, Electricity Available, Fire Hydrant, Phone Available, Public, Sewer Available, Sprinkler Recycled, Street Lights, Underground Utilities, Water Available
Community & neighborhood
Community
- Community features: Dog Park, Playground, Pool
Location
- Region: Parrish
- Subdivision: THE TOWNS AT FIRETHORN
HOA & financial
HOA
- Has HOA: Yes
- HOA fee: $245 monthly
- Amenities included: Playground, Pool
- Services included: Community Pool, Maintenance Grounds, Pool Maintenance
- Association name: Castle Management Group
- Association phone: 954-792-6000
Other fees
- Pet fee: $0 monthly
Other financial information
- Total actual rent: 0
Other
Other facts
- Listing terms: Cash,Conventional,FHA,VA Loan
- Ownership: Fee Simple
- Road surface type: Paved
Price history
| Date | Event | Price |
|---|---|---|
| 12/16/2025 | Sold | $229,999$191/sqft |
Source: | ||
| 10/2/2025 | Listed for sale | $229,999$191/sqft |
Source: | ||
| 9/21/2025 | Pending sale | $229,999$191/sqft |
Source: | ||
| 9/5/2025 | Price change | $229,999-4.2%$191/sqft |
Source: | ||
| 8/8/2025 | Price change | $239,999-4%$199/sqft |
Source: | ||
Public tax history
Tax history is unavailable.
Neighborhood: 34219
Nearby schools
GreatSchools rating
- 6/10Virgil Mills Elementary SchoolGrades: PK-5Distance: 6.7 mi
- 4/10Buffalo Creek Middle SchoolGrades: 6-8Distance: 6.6 mi
- 2/10Palmetto High SchoolGrades: 9-12Distance: 12.9 mi
Schools provided by the listing agent
- Elementary: Barbara A. Harvey Elementary
- Middle: Buffalo Creek Middle
- High: Parrish Community High
Source: Stellar MLS. This data may not be complete. We recommend contacting the local school district to confirm school assignments for this home.
Get a cash offer in 3 minutes
Find out how much your home could sell for in as little as 3 minutes with a no-obligation cash offer.
Estimated market value$228,400
Get a cash offer in 3 minutes
Find out how much your home could sell for in as little as 3 minutes with a no-obligation cash offer.
Estimated market value
$228,400



