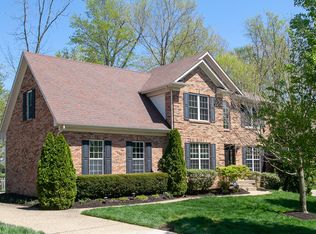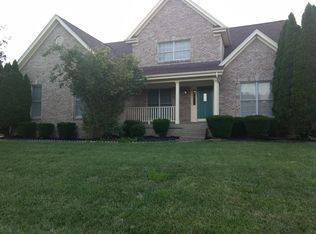Check out this home inside of the sought after Forest Springs. This 3 bedroom and 3.5 bath gem will catch the attention of most. The spacious living room with custom built-ins is open and connects with the kitchen area. On the first level you will find a large master suite that includes crown molding, jetted tub, double vanity, and a walk-in closet. The other side of the home includes a half bath, a laundry room, and two bedrooms connected by a jack and jill bath. If the first floor isn't enough space for you go down to the large lower level with approx 1800 additional square feet. Down in the lower level you will find tons of closet space, two bonus rooms connected by a jack and jill bath and two other large bonus rooms that would be great for a home office or game room. Outside you will find a large deck great for those summer evenings and a basketball court area which is great for entertaining. The oversized garage is great for additional storage. : AC 2009, Furnace approx 2016, triple pane windows approx 2013, Newer appliances. This home is being sold as is. Schedule your showing today.
This property is off market, which means it's not currently listed for sale or rent on Zillow. This may be different from what's available on other websites or public sources.


