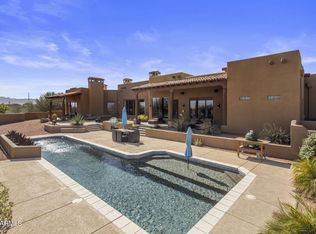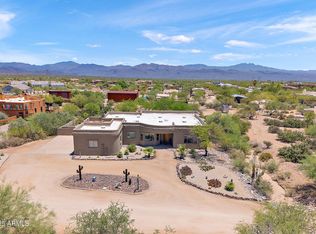Sold for $1,100,000
$1,100,000
14036 E Ranch Rd, Scottsdale, AZ 85262
4beds
3baths
3,027sqft
Single Family Residence
Built in 2002
3.35 Acres Lot
$1,076,900 Zestimate®
$363/sqft
$4,707 Estimated rent
Home value
$1,076,900
Estimated sales range
Not available
$4,707/mo
Zestimate® history
Loading...
Owner options
Explore your selling options
What's special
Surrounded by the stunning Four Peaks, Mazatzal Mountains, and Little Granite, this 3.35-acre property is the perfect escape with wide-open views. Whether you're looking for space, peace, or just a place to take in the scenery—this one's got it all.Inside, you'll find custom touches throughout, like beautiful alder cabinets, 8-foot solid wood doors, and a cozy gas fireplace. Split floor plan includes a private, wheelchair-accessible suite and flexible home office with its own patio access—great for working from home or hosting guests.The kitchen is built for anyone who loves to cook, with granite counters and a huge walk-in pantry. Don't miss the spiral staircase leading up to a walk deck with unbeatable views—sunsets up here are something else.
Zillow last checked: 8 hours ago
Listing updated: June 14, 2025 at 01:09am
Listed by:
Jessica Clark 480-808-2770,
Compass
Bought with:
Sydney Marmaro, SA708423000
Limitless Real Estate
Source: ARMLS,MLS#: 6852990

Facts & features
Interior
Bedrooms & bathrooms
- Bedrooms: 4
- Bathrooms: 3
Heating
- Electric
Cooling
- Central Air, Ceiling Fan(s)
Features
- High Speed Internet, Granite Counters, Double Vanity, Eat-in Kitchen, Breakfast Bar, 9+ Flat Ceilings, No Interior Steps, Kitchen Island, Pantry, 2 Master Baths, Full Bth Master Bdrm, Separate Shwr & Tub
- Flooring: Carpet, Tile
- Windows: Double Pane Windows
- Has basement: No
- Has fireplace: Yes
- Fireplace features: Living Room, Gas
Interior area
- Total structure area: 3,027
- Total interior livable area: 3,027 sqft
Property
Parking
- Total spaces: 7
- Parking features: Garage Door Opener
- Garage spaces: 3
- Uncovered spaces: 4
Accessibility
- Accessibility features: Hard/Low Nap Floors, Bath Grab Bars
Features
- Stories: 1
- Patio & porch: Covered, Patio
- Exterior features: Other, Balcony, Private Yard
- Pool features: None
- Spa features: None, Bath
- Fencing: Block
Lot
- Size: 3.35 Acres
- Features: Corner Lot, Desert Back, Desert Front, Natural Desert Back, Natural Desert Front
Details
- Parcel number: 21940047N
- Horses can be raised: Yes
Construction
Type & style
- Home type: SingleFamily
- Architectural style: Territorial/Santa Fe
- Property subtype: Single Family Residence
Materials
- Stucco, Wood Frame, Painted
- Roof: Foam
Condition
- Year built: 2002
Details
- Builder name: Custom-Strole
Utilities & green energy
- Sewer: Septic Tank
- Water: Shared Well
Community & neighborhood
Community
- Community features: Horse Facility, Biking/Walking Path
Location
- Region: Scottsdale
- Subdivision: SUNRISE DESERT VISTAS
Other
Other facts
- Listing terms: Cash,Conventional,VA Loan
- Ownership: Fee Simple
Price history
| Date | Event | Price |
|---|---|---|
| 6/13/2025 | Sold | $1,100,000$363/sqft |
Source: | ||
| 6/10/2025 | Pending sale | $1,100,000$363/sqft |
Source: | ||
| 4/23/2025 | Listed for sale | $1,100,000+6.3%$363/sqft |
Source: | ||
| 3/9/2025 | Listing removed | $1,035,000$342/sqft |
Source: | ||
| 2/20/2025 | Listed for sale | $1,035,000$342/sqft |
Source: | ||
Public tax history
| Year | Property taxes | Tax assessment |
|---|---|---|
| 2025 | $2,191 +4.8% | $87,350 +18% |
| 2024 | $2,091 -2.5% | $74,020 +30.6% |
| 2023 | $2,145 -3.2% | $56,679 +5% |
Find assessor info on the county website
Neighborhood: 85262
Nearby schools
GreatSchools rating
- 8/10Desert Sun AcademyGrades: PK-6Distance: 9.9 mi
- 8/10Cactus Shadows High SchoolGrades: 8-12Distance: 10.3 mi
- 6/10Sonoran Trails Middle SchoolGrades: 6-8Distance: 11 mi
Schools provided by the listing agent
- Elementary: Cave Creek Academy of Excellence
- Middle: Sonoran Trails Middle School
- High: Cactus Shadows High School
- District: Cave Creek Unified District
Source: ARMLS. This data may not be complete. We recommend contacting the local school district to confirm school assignments for this home.
Get a cash offer in 3 minutes
Find out how much your home could sell for in as little as 3 minutes with a no-obligation cash offer.
Estimated market value
$1,076,900

