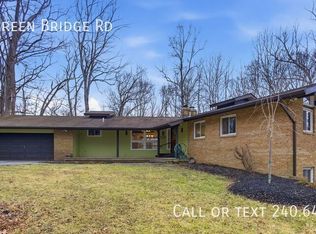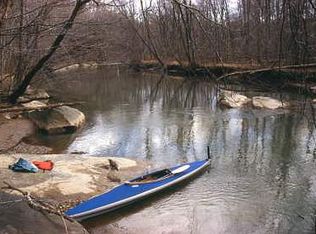Sold for $729,000
$729,000
14035 Triadelphia Mill Rd, Dayton, MD 21036
5beds
3,437sqft
Single Family Residence
Built in 1969
2.18 Acres Lot
$864,600 Zestimate®
$212/sqft
$4,133 Estimated rent
Home value
$864,600
$804,000 - $934,000
$4,133/mo
Zestimate® history
Loading...
Owner options
Explore your selling options
What's special
Sweet contemporary in the woods. Genuine mid century modern features with current style and updates highlight this home that offers 2 levels that each offer one level living. Gleaming recently refinished hardwood floors throughout main level, brick walled fireplace in great room, new Anderson Renewal sliders to a deck overlooking acres of tranquil wooded area. Spacious eat in kitchen with island can be updated or retained in its mid century glory. A laundry room is conveniently located on the main level off of the kitchen area. The primary suite offers a glorious walk in closet, sliders to deck and an ensuite bath with new tiled shower. Two additional bedrooms and full hall bath complete the main level. The lower walkout level is beautifully finished as an in law suite. Up to date, stylish cabinetry in the kitchen and bath brighten the space. A generous great room with masonry fireplace , a spacious main bedroom and an office/exercise/bedroom and separate laundry room complete the in law area. It is topped off with fresh paint and neutral carpet. In addition, there is unfinished storage and utility space. The home was recently painted throughout. The location in an area of fine homes and schools which at this price, make it a special opportunity. Minutes to shopping and restaurants and easy commute to DC or Baltimore, Ft Meade and Columbia.
Zillow last checked: 8 hours ago
Listing updated: November 30, 2023 at 12:02pm
Listed by:
Tracy Diamond 410-984-2501,
EXP Realty, LLC
Bought with:
Angela Toner, 510378
Keller Williams Realty Centre
Source: Bright MLS,MLS#: MDHW2032576
Facts & features
Interior
Bedrooms & bathrooms
- Bedrooms: 5
- Bathrooms: 3
- Full bathrooms: 3
- Main level bathrooms: 2
- Main level bedrooms: 3
Basement
- Area: 2287
Heating
- Forced Air, Oil
Cooling
- Central Air, Electric
Appliances
- Included: Cooktop, Dishwasher, Dryer, Oven, Refrigerator, Washer, Freezer, Electric Water Heater
Features
- 2nd Kitchen, Breakfast Area, Built-in Features, Combination Dining/Living, Entry Level Bedroom, Exposed Beams, Open Floorplan, Eat-in Kitchen, Kitchen Island, Primary Bath(s)
- Flooring: Hardwood, Carpet, Wood
- Basement: Connecting Stairway,Partial,Full,Finished,Heated,Improved,Interior Entry,Exterior Entry,Rear Entrance,Walk-Out Access,Windows
- Number of fireplaces: 2
Interior area
- Total structure area: 4,574
- Total interior livable area: 3,437 sqft
- Finished area above ground: 2,287
- Finished area below ground: 1,150
Property
Parking
- Total spaces: 2
- Parking features: Attached Carport
- Carport spaces: 2
Accessibility
- Accessibility features: Other, Accessible Entrance
Features
- Levels: Two
- Stories: 2
- Patio & porch: Deck, Porch
- Pool features: None
- Has view: Yes
- View description: Trees/Woods
Lot
- Size: 2.18 Acres
- Features: Landscaped, Wooded
Details
- Additional structures: Above Grade, Below Grade
- Parcel number: 1405353017
- Zoning: RRDEO
- Special conditions: Standard
Construction
Type & style
- Home type: SingleFamily
- Architectural style: Contemporary
- Property subtype: Single Family Residence
Materials
- Frame
- Foundation: Concrete Perimeter, Block
- Roof: Architectural Shingle
Condition
- Very Good
- New construction: No
- Year built: 1969
Utilities & green energy
- Sewer: On Site Septic
- Water: Well
- Utilities for property: Cable Connected, Cable, Satellite Internet Service
Community & neighborhood
Location
- Region: Dayton
- Subdivision: None Available
Other
Other facts
- Listing agreement: Exclusive Agency
- Ownership: Fee Simple
Price history
| Date | Event | Price |
|---|---|---|
| 10/5/2023 | Sold | $729,000+9.6%$212/sqft |
Source: | ||
| 9/12/2023 | Pending sale | $665,000$193/sqft |
Source: | ||
| 9/8/2023 | Listed for sale | $665,000$193/sqft |
Source: | ||
Public tax history
| Year | Property taxes | Tax assessment |
|---|---|---|
| 2025 | -- | $658,200 +5.5% |
| 2024 | $7,022 +5.9% | $623,633 +5.9% |
| 2023 | $6,633 +6.2% | $589,067 +6.2% |
Find assessor info on the county website
Neighborhood: 21036
Nearby schools
GreatSchools rating
- 8/10Dayton Oaks Elementary SchoolGrades: PK-5Distance: 1.7 mi
- 9/10Folly Quarter Middle SchoolGrades: 6-8Distance: 3.3 mi
- 10/10River Hill High SchoolGrades: 9-12Distance: 4 mi
Schools provided by the listing agent
- Elementary: Dayton Oaks
- Middle: Folly Quarter
- High: River Hill
- District: Howard County Public School System
Source: Bright MLS. This data may not be complete. We recommend contacting the local school district to confirm school assignments for this home.
Get a cash offer in 3 minutes
Find out how much your home could sell for in as little as 3 minutes with a no-obligation cash offer.
Estimated market value$864,600
Get a cash offer in 3 minutes
Find out how much your home could sell for in as little as 3 minutes with a no-obligation cash offer.
Estimated market value
$864,600

