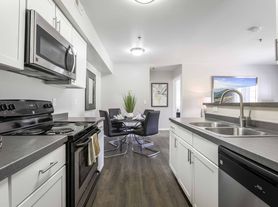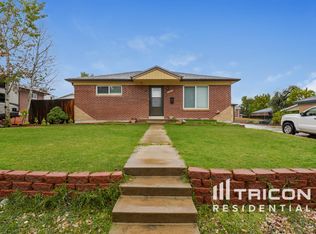Rare Lennar Super Home (7 bedrooms and 5.5 baths bathrooms) located Thornton's sought after Lewis Pointe community served by the highly rated Adams12 school district. This two-story super-home includes a next-gen suite a full garden level finished basement which provides an abundant amount of space for multi-generational living, or in house nanny. The main home features a gourmet kitchen with a large granite island that is completely open into the living room which extends out to the large deck. The upper level of the main home includes a large master bedroom with coffered ceilings, 5 piece en-suite (with Japanese style electric toilet) and a large walk-in closet. In addition to the master bedroom, there's another 4 bedrooms (one with its own 3/4 bath), and a large full bathroom to share, a large loft with built ins, and a laundry room with Samsung smart washer/dryer, sink and cabinets for storage. If that wasn't enough space there's also a full-size garden level basement that has a bedroom, living space, kitchenette, and a large unfinished area for storage/gym. The attached Next-Gen suite has its own private entrance and garage alongside of the house along with direct access to main home and patio. The NextGen suite features a separate living/dining area, kitchenette, standup LG washer/dryer machine inside of its own closet space, 3/4 bath with dual sinks, a large bedroom with its own large retreat, bedroom has a large sliding glass door leading to the large composite deck. This home also comes with great exterior and technology upgrades like the 2 HVAC systems with smart thermostats, professionally landscaped yard with front/back sprinkler system, drip system to most shrubs and flower pots, irrigation system is managed by a smart orbit sprinkler controller, a large utility shed that complements the house, a smart garage door opener. All 3 garages have their own NEMA level 2 EV chargers. The property has a solar system to provide electricity and mitigate the utility bill. Enjoy great view from the covered patio that is fully shaded with fans and lights
House for rent
$4,800/mo
14034 Hudson Way, Thornton, CO 80602
7beds
5,579sqft
Price may not include required fees and charges.
Single family residence
Available now
-- Pets
-- A/C
-- Laundry
-- Parking
-- Heating
What's special
Great viewGarden level basementLarge deckPrivate entranceLarge composite deckProfessionally landscaped yardLarge granite island
- 15 days |
- -- |
- -- |
Travel times
Zillow can help you save for your dream home
With a 6% savings match, a first-time homebuyer savings account is designed to help you reach your down payment goals faster.
Offer exclusive to Foyer+; Terms apply. Details on landing page.
Facts & features
Interior
Bedrooms & bathrooms
- Bedrooms: 7
- Bathrooms: 5
- Full bathrooms: 5
Features
- Walk In Closet
Interior area
- Total interior livable area: 5,579 sqft
Property
Parking
- Details: Contact manager
Features
- Exterior features: Walk In Closet
Details
- Parcel number: 0157119120038
Construction
Type & style
- Home type: SingleFamily
- Property subtype: Single Family Residence
Community & HOA
Location
- Region: Thornton
Financial & listing details
- Lease term: Contact For Details
Price history
| Date | Event | Price |
|---|---|---|
| 10/9/2025 | Price change | $4,800-4%$1/sqft |
Source: Zillow Rentals | ||
| 9/8/2025 | Listed for rent | $5,000$1/sqft |
Source: Zillow Rentals | ||
| 3/25/2022 | Sold | $940,000+0.2%$168/sqft |
Source: HomeSmart Intl Solds #8123404_80602 | ||
| 2/16/2022 | Pending sale | $938,550$168/sqft |
Source: | ||
| 2/4/2022 | Listed for sale | $938,550+39%$168/sqft |
Source: | ||

